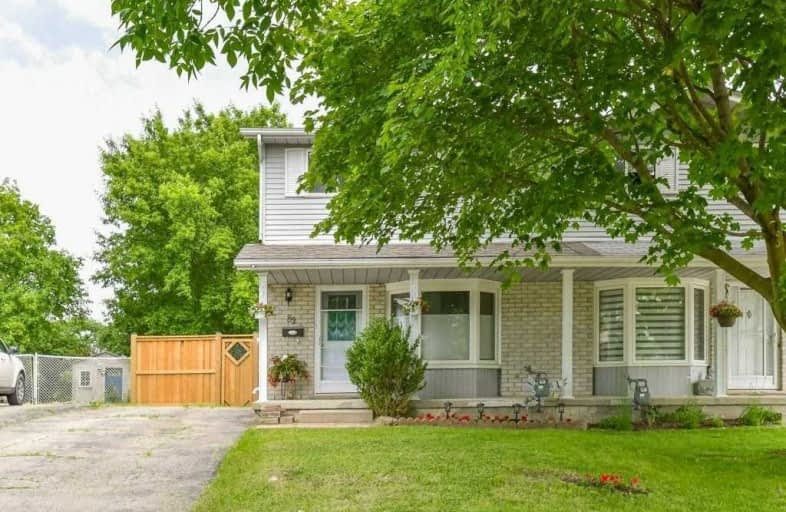
St Mark Catholic Elementary School
Elementary: Catholic
1.25 km
John Darling Public School
Elementary: Public
0.48 km
Driftwood Park Public School
Elementary: Public
1.27 km
St Dominic Savio Catholic Elementary School
Elementary: Catholic
1.18 km
Westheights Public School
Elementary: Public
1.02 km
Sandhills Public School
Elementary: Public
0.92 km
St David Catholic Secondary School
Secondary: Catholic
6.78 km
Forest Heights Collegiate Institute
Secondary: Public
1.89 km
Kitchener Waterloo Collegiate and Vocational School
Secondary: Public
4.57 km
Waterloo Collegiate Institute
Secondary: Public
6.25 km
Resurrection Catholic Secondary School
Secondary: Catholic
1.85 km
Cameron Heights Collegiate Institute
Secondary: Public
5.62 km
$
$2,195
- 1 bath
- 3 bed
- 700 sqft
Lower-214 Forest Hill Drive, Kitchener, Ontario • N2M 4G3 • Kitchener




