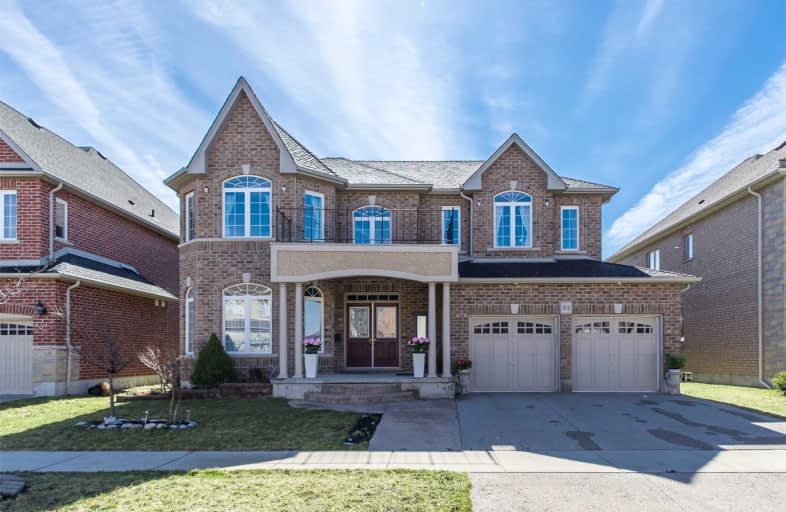
St Teresa Catholic Elementary School
Elementary: Catholic
3.38 km
Prueter Public School
Elementary: Public
3.41 km
Lexington Public School
Elementary: Public
2.05 km
Sandowne Public School
Elementary: Public
2.76 km
Bridgeport Public School
Elementary: Public
1.81 km
St Matthew Catholic Elementary School
Elementary: Catholic
1.78 km
Rosemount - U Turn School
Secondary: Public
3.92 km
Kitchener Waterloo Collegiate and Vocational School
Secondary: Public
5.37 km
Bluevale Collegiate Institute
Secondary: Public
3.23 km
Eastwood Collegiate Institute
Secondary: Public
6.32 km
Grand River Collegiate Institute
Secondary: Public
5.12 km
Cameron Heights Collegiate Institute
Secondary: Public
5.73 km


