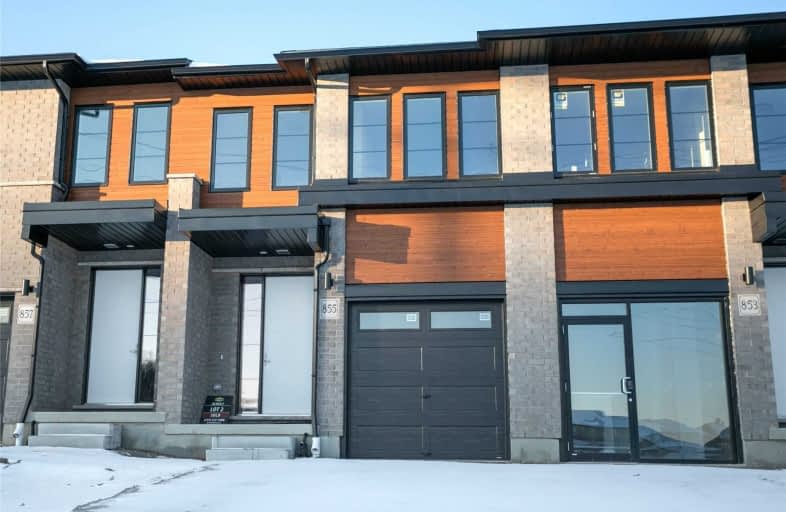
Groh Public School
Elementary: Public
0.97 km
St Timothy Catholic Elementary School
Elementary: Catholic
1.60 km
Pioneer Park Public School
Elementary: Public
2.03 km
St Kateri Tekakwitha Catholic Elementary School
Elementary: Catholic
1.65 km
Brigadoon Public School
Elementary: Public
0.88 km
J W Gerth Public School
Elementary: Public
0.85 km
ÉSC Père-René-de-Galinée
Secondary: Catholic
7.30 km
Eastwood Collegiate Institute
Secondary: Public
6.84 km
Huron Heights Secondary School
Secondary: Public
2.36 km
Grand River Collegiate Institute
Secondary: Public
8.75 km
St Mary's High School
Secondary: Catholic
4.86 km
Cameron Heights Collegiate Institute
Secondary: Public
7.85 km


