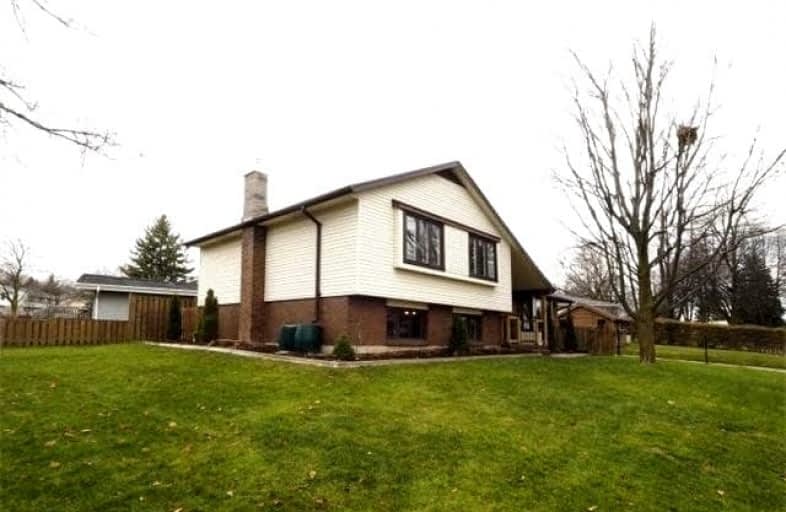
Rockway Public School
Elementary: Public
1.52 km
Alpine Public School
Elementary: Public
0.48 km
Blessed Sacrament Catholic Elementary School
Elementary: Catholic
1.43 km
Our Lady of Grace Catholic Elementary School
Elementary: Catholic
0.28 km
ÉÉC Cardinal-Léger
Elementary: Catholic
1.35 km
Country Hills Public School
Elementary: Public
0.66 km
Rosemount - U Turn School
Secondary: Public
5.08 km
Forest Heights Collegiate Institute
Secondary: Public
3.84 km
Eastwood Collegiate Institute
Secondary: Public
2.64 km
Huron Heights Secondary School
Secondary: Public
2.73 km
St Mary's High School
Secondary: Catholic
0.49 km
Cameron Heights Collegiate Institute
Secondary: Public
2.98 km


