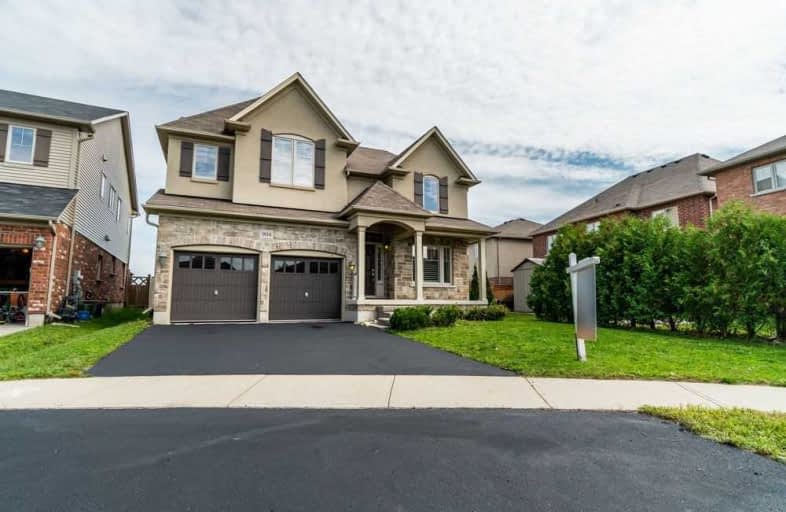
Lexington Public School
Elementary: Public
1.48 km
Sandowne Public School
Elementary: Public
2.29 km
Bridgeport Public School
Elementary: Public
1.73 km
St Matthew Catholic Elementary School
Elementary: Catholic
1.27 km
St Luke Catholic Elementary School
Elementary: Catholic
2.48 km
Lester B Pearson PS Public School
Elementary: Public
2.48 km
Rosemount - U Turn School
Secondary: Public
4.30 km
St David Catholic Secondary School
Secondary: Catholic
4.32 km
Kitchener Waterloo Collegiate and Vocational School
Secondary: Public
5.28 km
Bluevale Collegiate Institute
Secondary: Public
3.05 km
Waterloo Collegiate Institute
Secondary: Public
4.61 km
Cameron Heights Collegiate Institute
Secondary: Public
5.89 km




