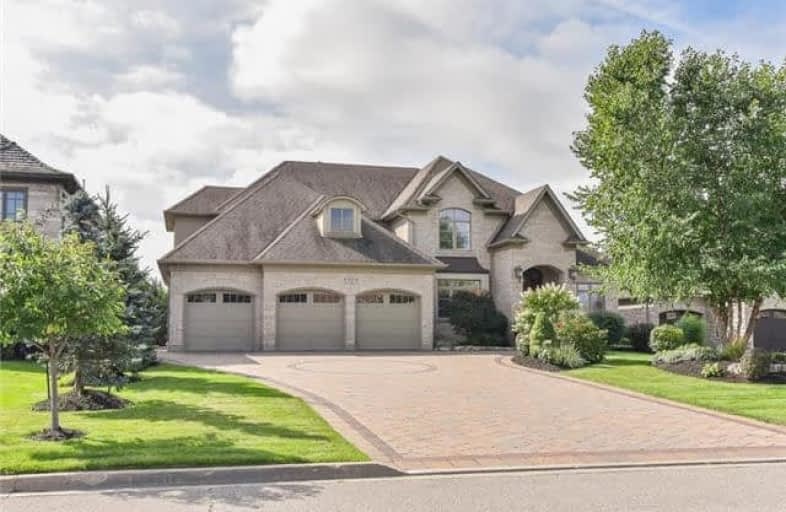
St Timothy Catholic Elementary School
Elementary: Catholic
1.93 km
Pioneer Park Public School
Elementary: Public
1.90 km
Howard Robertson Public School
Elementary: Public
2.79 km
St Kateri Tekakwitha Catholic Elementary School
Elementary: Catholic
2.53 km
Doon Public School
Elementary: Public
2.01 km
J W Gerth Public School
Elementary: Public
2.69 km
ÉSC Père-René-de-Galinée
Secondary: Catholic
3.95 km
Preston High School
Secondary: Public
4.89 km
Eastwood Collegiate Institute
Secondary: Public
4.92 km
Huron Heights Secondary School
Secondary: Public
3.71 km
Grand River Collegiate Institute
Secondary: Public
5.92 km
St Mary's High School
Secondary: Catholic
4.09 km






