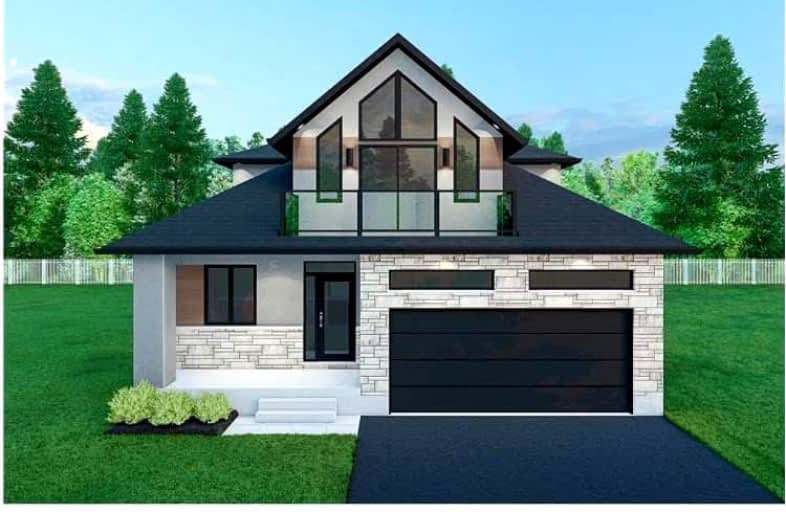
Groh Public School
Elementary: Public
0.26 km
St Timothy Catholic Elementary School
Elementary: Catholic
2.38 km
St Kateri Tekakwitha Catholic Elementary School
Elementary: Catholic
2.76 km
Brigadoon Public School
Elementary: Public
2.10 km
Doon Public School
Elementary: Public
2.27 km
J W Gerth Public School
Elementary: Public
1.49 km
ÉSC Père-René-de-Galinée
Secondary: Catholic
7.45 km
Preston High School
Secondary: Public
6.21 km
Eastwood Collegiate Institute
Secondary: Public
7.91 km
Huron Heights Secondary School
Secondary: Public
3.59 km
Grand River Collegiate Institute
Secondary: Public
9.63 km
St Mary's High School
Secondary: Catholic
6.03 km


