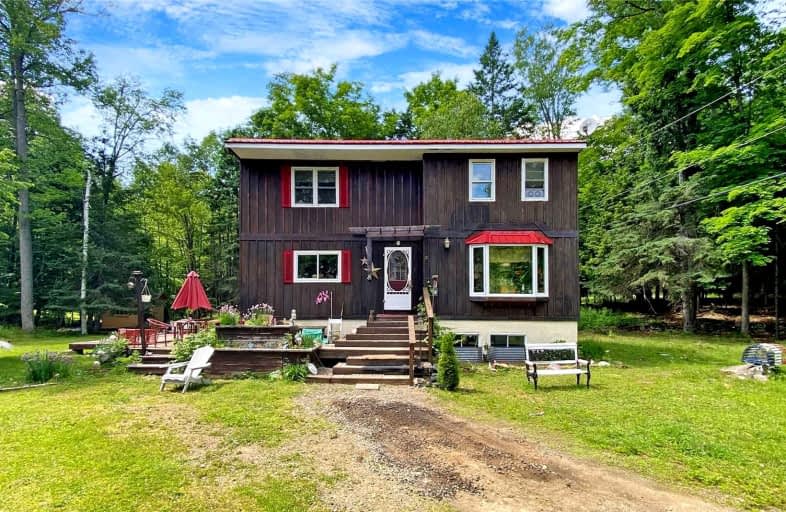
3D Walkthrough

Irwin Memorial Public School
Elementary: Public
5.03 km
Saint Mary's School
Elementary: Catholic
15.85 km
Pine Glen Public School
Elementary: Public
15.28 km
Spruce Glen Public School
Elementary: Public
13.83 km
Riverside Public School
Elementary: Public
12.58 km
Huntsville Public School
Elementary: Public
14.51 km
St Dominic Catholic Secondary School
Secondary: Catholic
33.51 km
Gravenhurst High School
Secondary: Public
49.11 km
Haliburton Highland Secondary School
Secondary: Public
49.10 km
Bracebridge and Muskoka Lakes Secondary School
Secondary: Public
33.55 km
Huntsville High School
Secondary: Public
13.92 km
Trillium Lakelands' AETC's
Secondary: Public
35.19 km

