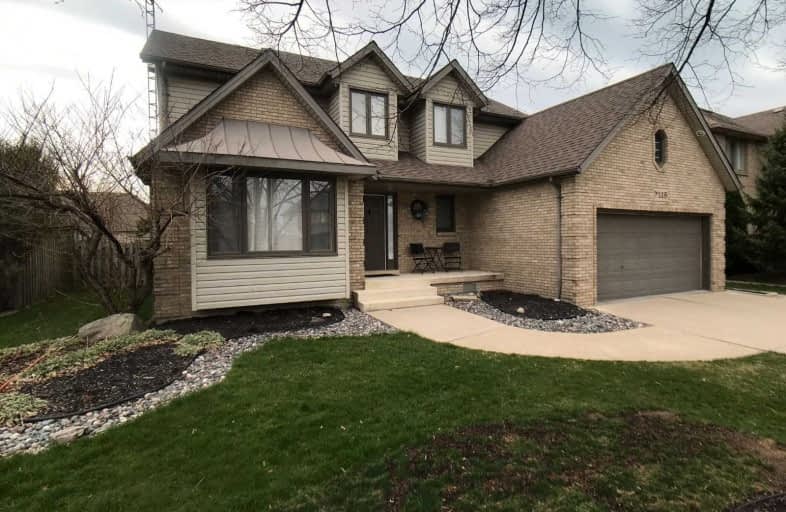
École élémentaire catholique l'Essor
Elementary: Catholic
4.99 km
St. André
Elementary: Catholic
4.54 km
D M Eagle Public School
Elementary: Public
3.69 km
École élémentaire catholique Pavillon des Jeunes
Elementary: Catholic
6.15 km
École élémentaire catholique Ste-Marguerite-d'Youville
Elementary: Catholic
5.99 km
St William Catholic School
Elementary: Catholic
3.80 km
Tecumseh Vista Academy- Secondary
Secondary: Public
7.85 km
École secondaire catholique l'Essor
Secondary: Catholic
4.92 km
Essex District High School
Secondary: Public
14.16 km
Belle River District High School
Secondary: Public
7.85 km
St Joseph's
Secondary: Catholic
8.93 km
St Anne Secondary School
Secondary: Catholic
7.02 km


