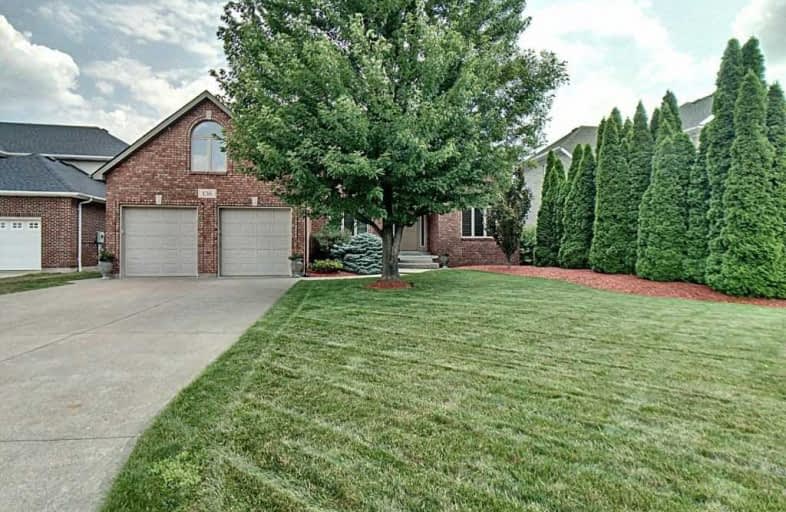
École élémentaire catholique l'Essor
Elementary: Catholic
3.62 km
St. André
Elementary: Catholic
3.18 km
D M Eagle Public School
Elementary: Public
2.32 km
École élémentaire catholique Ste-Marguerite-d'Youville
Elementary: Catholic
4.64 km
A V Graham Public School
Elementary: Public
4.97 km
St William Catholic School
Elementary: Catholic
5.16 km
Tecumseh Vista Academy- Secondary
Secondary: Public
6.76 km
École secondaire catholique l'Essor
Secondary: Catholic
3.55 km
Belle River District High School
Secondary: Public
9.21 km
Riverside Secondary School
Secondary: Public
9.89 km
St Joseph's
Secondary: Catholic
7.56 km
St Anne Secondary School
Secondary: Catholic
5.66 km


