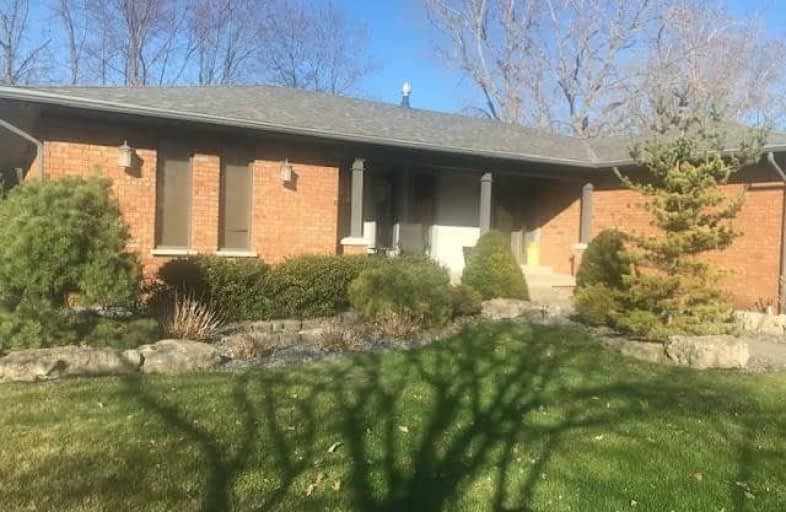
Our Lady of the Annunciation Catholic School
Elementary: Catholic
7.57 km
École élémentaire catholique Saint-Francis
Elementary: Catholic
6.42 km
École élémentaire catholique Saint-Paul
Elementary: Catholic
7.72 km
St Joseph Catholic School
Elementary: Catholic
6.32 km
Centennial Central Public School
Elementary: Public
12.40 km
Tilbury Area Public School
Elementary: Public
6.61 km
École secondaire catholique École secondaire de Pain Court
Secondary: Catholic
15.72 km
Tilbury District High School
Secondary: Public
7.21 km
Wallaceburg District Secondary School
Secondary: Public
31.72 km
Belle River District High School
Secondary: Public
21.34 km
Chatham-Kent Secondary School
Secondary: Public
24.67 km
Ursuline College (The Pines) Catholic Secondary School
Secondary: Catholic
23.71 km


