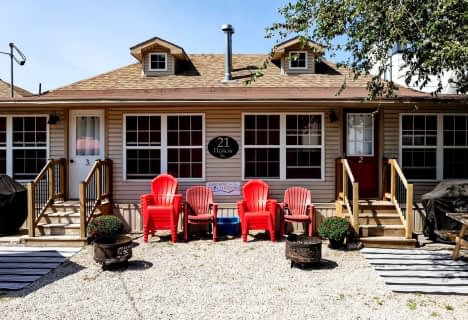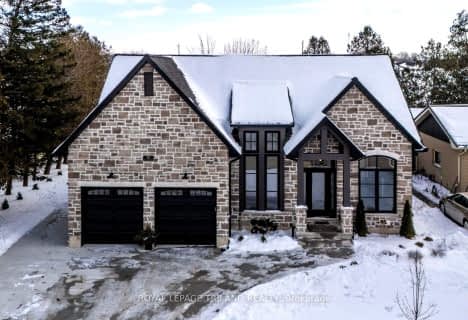
Sacred Heart Separate School
Elementary: CatholicOur Lady of Mt Carmel School
Elementary: CatholicBosanquet Central Public School
Elementary: PublicStephen Central Public School
Elementary: PublicGrand Bend Public School
Elementary: PublicParkhill-West Williams School
Elementary: PublicNorth Middlesex District High School
Secondary: PublicHoly Cross Catholic Secondary School
Secondary: CatholicSouth Huron District High School
Secondary: PublicCentral Huron Secondary School
Secondary: PublicNorth Lambton Secondary School
Secondary: PublicStrathroy District Collegiate Institute
Secondary: Public- 4 bath
- 3 bed
- 3500 sqft
10342 Beach O' Pines Road, Lambton Shores, Ontario • N0M 1T0 • Grand Bend
- 4 bath
- 4 bed
- 2500 sqft
10441 Pinetree Drive, Lambton Shores, Ontario • N0M 1T0 • Grand Bend
- 3 bath
- 3 bed
- 3000 sqft
10258 Princess Street, Lambton Shores, Ontario • N0M 1T0 • Grand Bend









