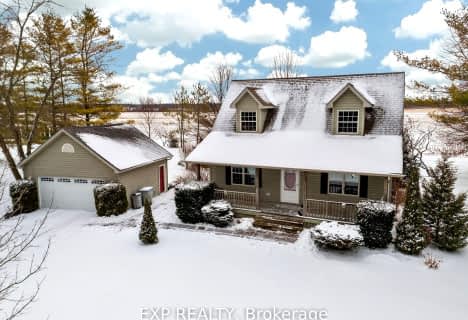Inactive on Apr 30, 2011
Note: Property is not currently for sale or for rent.

-
Type: Detached
-
Style: Bungalow
-
Lot Size: 0 x 0
-
Age: No Data
-
Taxes: $5,112 per year
-
Days on Site: 191 Days
-
Added: Feb 21, 2024 (6 months on market)
-
Updated:
-
Last Checked: 11 hours ago
-
MLS®#: X7866626
-
Listed By: Coldwell banker appleby real estate, brokerage, independently ow
Lovely custom home/cottage. Open concept floor plan, vaulted ceilings, soaring floor to ceiling fireplace, large kitchen with new granite counter plus breakfast bar, large dining area perfect for entertaining. Hardwood floors in great room, dining area, den and master bedroom. Main floor master with ensuite with jazuzzi and separate shower. Main floor guest bedroom with ensuite as well. Full finished lower level with games room, full size windows and patio doors, 3 guest bedrooms with third bath. Huge deck extends all across the back of the home, enjoy the outdoor hot tub, great outdoor living space, lots of room to add that outdoor kitchen. Nicely landscaped. New roof in 2010. Situated on large, treed lot, very close to the beach. Club house and tennis courts. Restrictive covenants apply.
Property Details
Facts for 10386 Huron Wood Drive, Lambton Shores
Status
Days on Market: 191
Last Status: Expired
Sold Date: Feb 26, 2025
Closed Date: Nov 30, -0001
Expiry Date: Apr 30, 2011
Unavailable Date: Apr 30, 2011
Input Date: Oct 21, 2010
Property
Status: Sale
Property Type: Detached
Style: Bungalow
Area: Lambton Shores
Community: Lambton Shores
Availability Date: FLEX
Inside
Bedrooms: 2
Bedrooms Plus: 3
Bathrooms: 3
Kitchens: 1
Rooms: 8
Air Conditioning: Central Air
Washrooms: 3
Building
Basement: Finished
Basement 2: W/O
Exterior: Wood
Parking
Driveway: Other
Fees
Tax Year: 2010
Tax Legal Description: PLAN 711, LOT 65, LAMBTON SHORES
Taxes: $5,112
Land
Cross Street: Near - N/A
Municipality District: Lambton Shores
Sewer: Septic
Lot Irregularities: 135.15 X Irreg
Zoning: SFR
Rooms
Room details for 10386 Huron Wood Drive, Lambton Shores
| Type | Dimensions | Description |
|---|---|---|
| Games Main | 7.01 x 8.22 | |
| Den Main | 3.65 x 3.81 | |
| Kitchen Main | 4.36 x 5.48 | |
| Br Main | 4.26 x 3.65 | |
| Prim Bdrm Main | 4.11 x 4.11 | |
| Laundry Main | 2.28 x 2.13 | |
| Br Lower | 3.35 x 3.65 | |
| Br Lower | 3.35 x 4.26 | |
| Br Lower | 3.50 x 3.65 | |
| Family Lower | 4.57 x 8.22 | Fireplace |
| Bathroom Main | - |
| XXXXXXXX | XXX XX, XXXX |
XXXXXXXX XXX XXXX |
|
| XXX XX, XXXX |
XXXXXX XXX XXXX |
$XXX,XXX | |
| XXXXXXXX | XXX XX, XXXX |
XXXXXXXX XXX XXXX |
|
| XXX XX, XXXX |
XXXXXX XXX XXXX |
$XXX,XXX | |
| XXXXXXXX | XXX XX, XXXX |
XXXXXXXX XXX XXXX |
|
| XXX XX, XXXX |
XXXXXX XXX XXXX |
$XXX,XXX | |
| XXXXXXXX | XXX XX, XXXX |
XXXXXXXX XXX XXXX |
|
| XXX XX, XXXX |
XXXXXX XXX XXXX |
$XXX,XXX | |
| XXXXXXXX | XXX XX, XXXX |
XXXX XXX XXXX |
$XXX,XXX |
| XXX XX, XXXX |
XXXXXX XXX XXXX |
$XXX,XXX |
| XXXXXXXX XXXXXXXX | XXX XX, XXXX | XXX XXXX |
| XXXXXXXX XXXXXX | XXX XX, XXXX | $529,000 XXX XXXX |
| XXXXXXXX XXXXXXXX | XXX XX, XXXX | XXX XXXX |
| XXXXXXXX XXXXXX | XXX XX, XXXX | $549,000 XXX XXXX |
| XXXXXXXX XXXXXXXX | XXX XX, XXXX | XXX XXXX |
| XXXXXXXX XXXXXX | XXX XX, XXXX | $559,000 XXX XXXX |
| XXXXXXXX XXXXXXXX | XXX XX, XXXX | XXX XXXX |
| XXXXXXXX XXXXXX | XXX XX, XXXX | $579,000 XXX XXXX |
| XXXXXXXX XXXX | XXX XX, XXXX | $520,000 XXX XXXX |
| XXXXXXXX XXXXXX | XXX XX, XXXX | $535,000 XXX XXXX |

Sacred Heart Separate School
Elementary: CatholicOur Lady of Mt Carmel School
Elementary: CatholicBosanquet Central Public School
Elementary: PublicStephen Central Public School
Elementary: PublicGrand Bend Public School
Elementary: PublicParkhill-West Williams School
Elementary: PublicNorth Middlesex District High School
Secondary: PublicHoly Cross Catholic Secondary School
Secondary: CatholicSouth Huron District High School
Secondary: PublicCentral Huron Secondary School
Secondary: PublicNorth Lambton Secondary School
Secondary: PublicStrathroy District Collegiate Institute
Secondary: Public- 2 bath
- 2 bed
- 1100 sqft
9889 Leonard Street, Lambton Shores, Ontario • N0M 1T0 • Grand Bend

