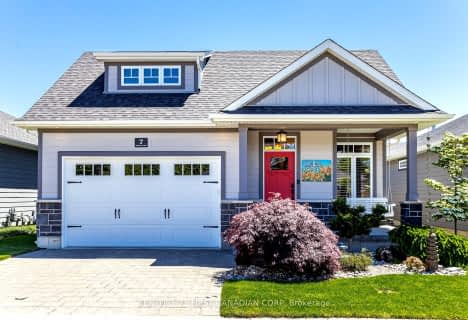
Sacred Heart Separate School
Elementary: Catholic
18.85 km
Our Lady of Mt Carmel School
Elementary: Catholic
13.54 km
St Boniface Separate School
Elementary: Catholic
15.36 km
Stephen Central Public School
Elementary: Public
12.92 km
Grand Bend Public School
Elementary: Public
1.21 km
Parkhill-West Williams School
Elementary: Public
19.04 km
North Middlesex District High School
Secondary: Public
19.40 km
South Huron District High School
Secondary: Public
22.67 km
Central Huron Secondary School
Secondary: Public
37.44 km
North Lambton Secondary School
Secondary: Public
32.28 km
St Anne's Catholic School
Secondary: Catholic
37.34 km
Strathroy District Collegiate Institute
Secondary: Public
39.64 km

