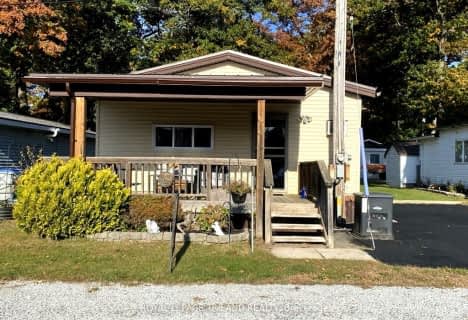
Sacred Heart Separate School
Elementary: CatholicBosanquet Central Public School
Elementary: PublicGrand Bend Public School
Elementary: PublicParkhill-West Williams School
Elementary: PublicSt John Fisher Catholic School
Elementary: CatholicKinnwood Central Public School
Elementary: PublicNorth Middlesex District High School
Secondary: PublicHoly Cross Catholic Secondary School
Secondary: CatholicSouth Huron District High School
Secondary: PublicNorth Lambton Secondary School
Secondary: PublicLambton Central Collegiate and Vocational Institute
Secondary: PublicStrathroy District Collegiate Institute
Secondary: Public- 1 bath
- 2 bed
02-9951 Northville Crescent, Lambton Shores, Ontario • N0M 2N0 • Lambton Shores
- 1 bath
- 2 bed
A51-9910 NORTHVILLE Crescent, Lambton Shores, Ontario • N0M 2N0 • Lambton Shores


