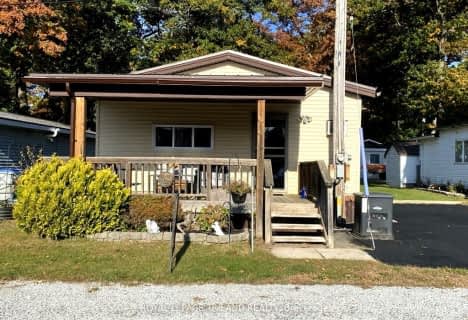Inactive on May 15, 2016
Note: Property is not currently for sale or for rent.

-
Type: Detached
-
Style: 1 1/2 Storey
-
Lot Size: 90 x 155
-
Age: No Data
-
Taxes: $2,364 per year
-
Days on Site: 731 Days
-
Added: Feb 23, 2024 (2 years on market)
-
Updated:
-
Last Checked: 2 hours ago
-
MLS®#: X7891597
-
Listed By: Oliver & associates real estate brokerage inc.
This year round home sits on a matured treed lot in beautiful Port Franks. This open concept home features a large designer eat in kitchen as well as a comfortable living room, each with vaulted ceilings and distinctive wood beams. Off the living room is a bright sunroom with patio doors leading onto the sundeck and backyard, great for entertaining. The detached double garage is 32x28 with high ceilings and has a finished upper level. The owners are using the space for a games room. It would make a wonderful room for guests. This one of a kind home has much to offer. Relatively new forced air gas furnace and secondary alternative heat source for the home.
Property Details
Facts for 9978 Port Franks Estates Drive, Lambton Shores
Status
Days on Market: 731
Last Status: Expired
Sold Date: Feb 27, 2025
Closed Date: Nov 30, -0001
Expiry Date: May 15, 2016
Unavailable Date: May 15, 2016
Input Date: May 16, 2014
Property
Status: Sale
Property Type: Detached
Style: 1 1/2 Storey
Area: Lambton Shores
Community: Lambton Shores
Availability Date: 1TO29
Inside
Bedrooms: 2
Bedrooms Plus: 2
Bathrooms: 2
Kitchens: 1
Rooms: 7
Air Conditioning: Central Air
Washrooms: 2
Building
Basement: Crawl Space
Exterior: Wood
Fees
Tax Year: 2013
Tax Legal Description: PLAN 611 LOT 79 CONC N/A
Taxes: $2,364
Land
Cross Street: Near - Thedford
Municipality District: Lambton Shores
Sewer: Septic
Lot Depth: 155
Lot Frontage: 90
Lot Irregularities: 90X155
Zoning: RESIDENT
Rooms
Room details for 9978 Port Franks Estates Drive, Lambton Shores
| Type | Dimensions | Description |
|---|---|---|
| Living Main | 6.73 x 4.77 | |
| Prim Bdrm 2nd | 5.30 x 2.94 | |
| Br 2nd | 2.92 x 3.27 | |
| Br Lower | 2.81 x 4.57 | |
| Br Lower | 2.89 x 2.79 | |
| Bathroom 2nd | - | |
| Bathroom Main | - |
| XXXXXXXX | XXX XX, XXXX |
XXXXXXXX XXX XXXX |
|
| XXX XX, XXXX |
XXXXXX XXX XXXX |
$XXX,XXX | |
| XXXXXXXX | XXX XX, XXXX |
XXXXXXXX XXX XXXX |
|
| XXX XX, XXXX |
XXXXXX XXX XXXX |
$XXX,XXX | |
| XXXXXXXX | XXX XX, XXXX |
XXXXXXXX XXX XXXX |
|
| XXX XX, XXXX |
XXXXXX XXX XXXX |
$XXX,XXX | |
| XXXXXXXX | XXX XX, XXXX |
XXXX XXX XXXX |
$XXX,XXX |
| XXX XX, XXXX |
XXXXXX XXX XXXX |
$XXX,XXX |
| XXXXXXXX XXXXXXXX | XXX XX, XXXX | XXX XXXX |
| XXXXXXXX XXXXXX | XXX XX, XXXX | $245,000 XXX XXXX |
| XXXXXXXX XXXXXXXX | XXX XX, XXXX | XXX XXXX |
| XXXXXXXX XXXXXX | XXX XX, XXXX | $270,900 XXX XXXX |
| XXXXXXXX XXXXXXXX | XXX XX, XXXX | XXX XXXX |
| XXXXXXXX XXXXXX | XXX XX, XXXX | $275,900 XXX XXXX |
| XXXXXXXX XXXX | XXX XX, XXXX | $240,000 XXX XXXX |
| XXXXXXXX XXXXXX | XXX XX, XXXX | $254,500 XXX XXXX |

Sacred Heart Separate School
Elementary: CatholicBosanquet Central Public School
Elementary: PublicGrand Bend Public School
Elementary: PublicParkhill-West Williams School
Elementary: PublicSt John Fisher Catholic School
Elementary: CatholicKinnwood Central Public School
Elementary: PublicNorth Middlesex District High School
Secondary: PublicHoly Cross Catholic Secondary School
Secondary: CatholicSouth Huron District High School
Secondary: PublicNorth Lambton Secondary School
Secondary: PublicLambton Central Collegiate and Vocational Institute
Secondary: PublicStrathroy District Collegiate Institute
Secondary: Public- 1 bath
- 2 bed
02-9951 Northville Crescent, Lambton Shores, Ontario • N0M 2N0 • Lambton Shores
- 1 bath
- 2 bed
A51-9910 NORTHVILLE Crescent, Lambton Shores, Ontario • N0M 2N0 • Lambton Shores


