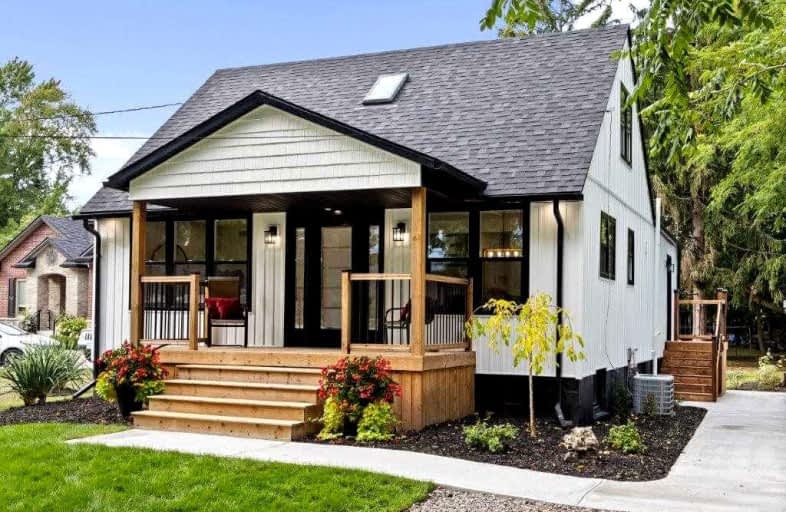
École élémentaire Louise-Charron
Elementary: Public
3.66 km
Prince Andrew Public School
Elementary: Public
3.65 km
Sacred Heart Catholic Elementary School
Elementary: Catholic
2.27 km
École élémentaire catholique Monseigneur Augustin Caron
Elementary: Catholic
3.47 km
LaSalle Public School
Elementary: Public
1.59 km
Sandwich West Public School
Elementary: Public
1.90 km
École secondaire de Lamothe-Cadillac
Secondary: Public
6.14 km
Westview Freedom Academy Secondary School
Secondary: Public
6.28 km
Assumption College School
Secondary: Catholic
6.48 km
Sandwich Secondary School
Secondary: Public
1.74 km
Holy Names Catholic High School
Secondary: Catholic
5.46 km
Vincent Massey Secondary School
Secondary: Public
4.46 km


