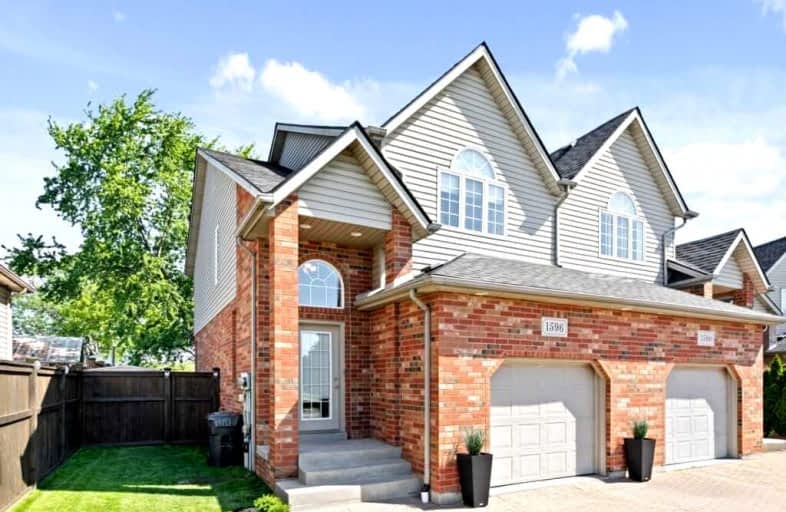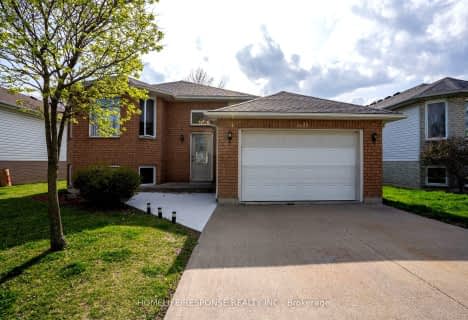
École élémentaire Louise-Charron
Elementary: Public
1.93 km
Glenwood Public School
Elementary: Public
2.63 km
St Gabriel Catholic School
Elementary: Catholic
1.82 km
Southwood Public School
Elementary: Public
1.54 km
Our Lady of Mount Carmel Catholic School
Elementary: Catholic
0.55 km
Holy Cross Catholic Elementary School
Elementary: Catholic
0.66 km
École secondaire de Lamothe-Cadillac
Secondary: Public
5.91 km
Western Secondary School
Secondary: Public
6.25 km
Catholic Central
Secondary: Catholic
6.28 km
Sandwich Secondary School
Secondary: Public
3.97 km
Holy Names Catholic High School
Secondary: Catholic
4.25 km
Vincent Massey Secondary School
Secondary: Public
2.25 km





