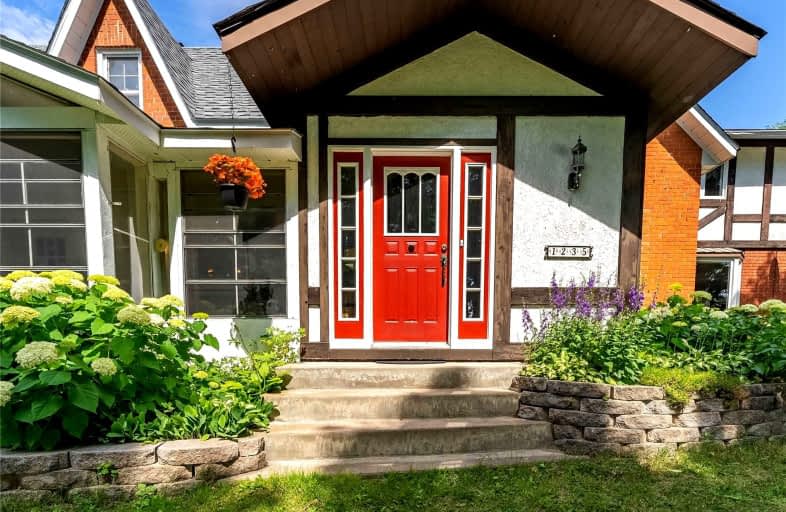
Video Tour

St James Separate School
Elementary: Catholic
17.06 km
Beachburg Public School
Elementary: Public
13.35 km
St Michael's Separate School
Elementary: Catholic
18.34 km
Cobden District Public School
Elementary: Public
10.68 km
Eganville & District Public School
Elementary: Public
16.81 km
Champlain Discovery Public School
Elementary: Public
17.37 km
École secondaire publique L'Équinoxe
Secondary: Public
19.03 km
Renfrew County Adult Day School
Secondary: Public
18.92 km
École secondaire catholique Jeanne-Lajoie
Secondary: Catholic
21.20 km
Opeongo High School
Secondary: Public
12.62 km
Bishop Smith Catholic High School
Secondary: Catholic
17.34 km
Fellowes High School
Secondary: Public
17.12 km

