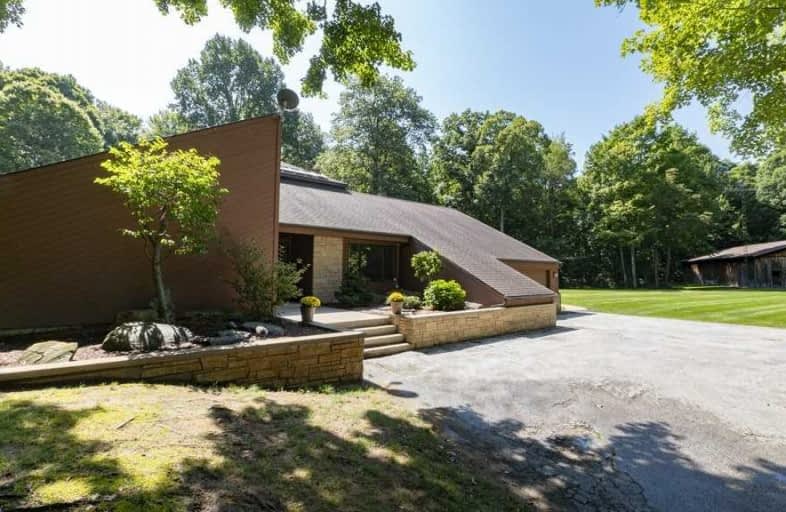
Wheatley Area Public School
Elementary: Public
5.87 km
Gore Hill Public School
Elementary: Public
6.61 km
Mount Carmel Blytheswood Public School
Elementary: Public
5.79 km
East Mersea Public School
Elementary: Public
2.01 km
Mill Street Public School
Elementary: Public
6.12 km
St Louis Catholic School
Elementary: Catholic
5.98 km
Tilbury District High School
Secondary: Public
20.03 km
Cardinal Carter Catholic
Secondary: Catholic
8.62 km
Kingsville District High School
Secondary: Public
17.30 km
Essex District High School
Secondary: Public
26.48 km
Belle River District High School
Secondary: Public
26.83 km
Leamington District Secondary School
Secondary: Public
7.42 km


