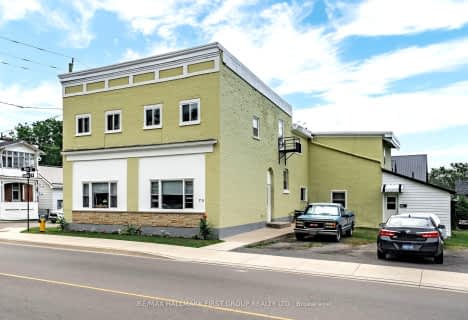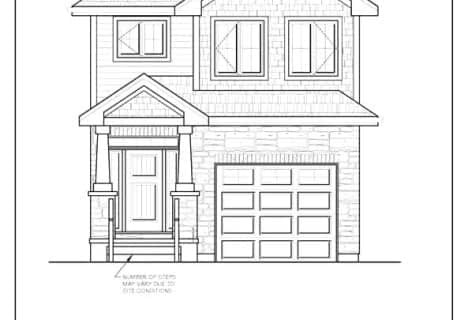
Newburgh Public School
Elementary: PublicDeseronto Public School
Elementary: PublicSelby Public School
Elementary: PublicJ J O'Neill Catholic School
Elementary: CatholicThe Prince Charles School
Elementary: PublicSouthview Public School
Elementary: PublicGateway Community Education Centre
Secondary: PublicErnestown Secondary School
Secondary: PublicPrince Edward Collegiate Institute
Secondary: PublicBayridge Secondary School
Secondary: PublicNapanee District Secondary School
Secondary: PublicHoly Cross Catholic Secondary School
Secondary: Catholic- 7 bath
- 9 bed
- 3500 sqft
70 Dundas Street West, Greater Napanee, Ontario • K7R 1Z8 • Greater Napanee
- 3 bath
- 4 bed
366 Dundas Street West, Greater Napanee, Ontario • K7R 2B6 • Greater Napanee
- 2 bath
- 4 bed
- 2000 sqft
114 Robinson Street, Greater Napanee, Ontario • K7R 2S2 • Greater Napanee
- 4 bath
- 7 bed
- 3000 sqft
220 Dundas Street West, Greater Napanee, Ontario • K7R 2A8 • Greater Napanee





