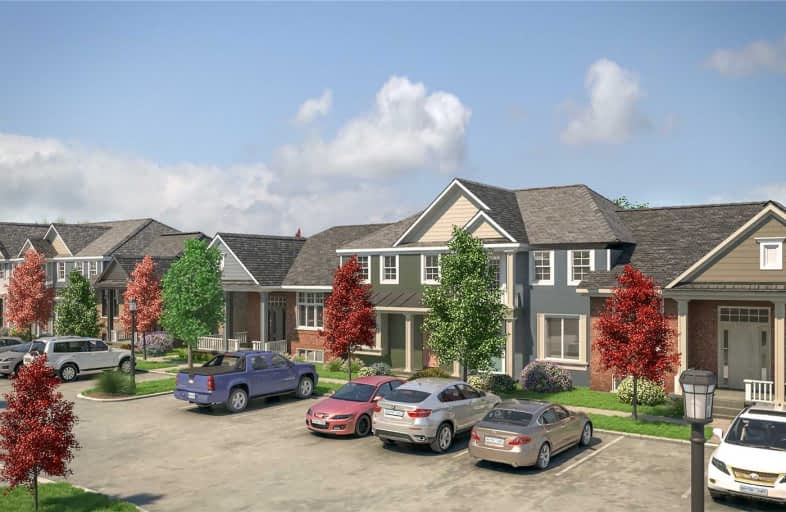
Woodland Public School
Elementary: Public
7.34 km
St Edward Catholic Elementary School
Elementary: Catholic
2.40 km
Jacob Beam Public School
Elementary: Public
6.99 km
Twenty Valley Public School
Elementary: Public
0.57 km
Senator Gibson
Elementary: Public
6.62 km
St Mark Catholic Elementary School
Elementary: Catholic
6.94 km
DSBN Academy
Secondary: Public
11.26 km
Lifetime Learning Centre Secondary School
Secondary: Public
12.26 km
Beamsville District Secondary School
Secondary: Public
6.59 km
Saint Francis Catholic Secondary School
Secondary: Catholic
12.29 km
Eden High School
Secondary: Public
12.19 km
E L Crossley Secondary School
Secondary: Public
13.92 km


