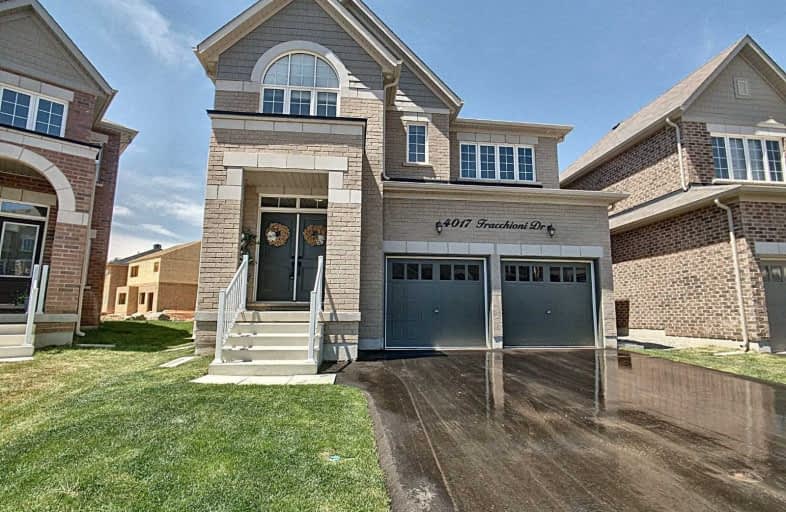
Park Public School
Elementary: Public
5.70 km
Grand Avenue Public School
Elementary: Public
5.56 km
Jacob Beam Public School
Elementary: Public
0.71 km
St John Catholic Elementary School
Elementary: Catholic
3.66 km
Senator Gibson
Elementary: Public
1.13 km
St Mark Catholic Elementary School
Elementary: Catholic
0.62 km
DSBN Academy
Secondary: Public
17.72 km
South Lincoln High School
Secondary: Public
9.55 km
Beamsville District Secondary School
Secondary: Public
0.75 km
Grimsby Secondary School
Secondary: Public
8.70 km
E L Crossley Secondary School
Secondary: Public
18.31 km
Blessed Trinity Catholic Secondary School
Secondary: Catholic
9.58 km



