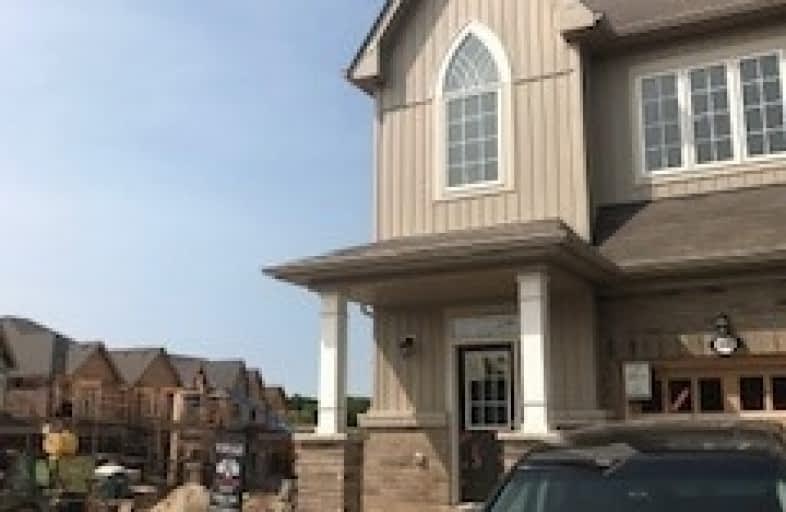
Park Public School
Elementary: Public
5.16 km
Grand Avenue Public School
Elementary: Public
4.64 km
Jacob Beam Public School
Elementary: Public
2.11 km
St John Catholic Elementary School
Elementary: Catholic
3.15 km
Senator Gibson
Elementary: Public
1.42 km
St Mark Catholic Elementary School
Elementary: Catholic
2.96 km
South Lincoln High School
Secondary: Public
11.71 km
Beamsville District Secondary School
Secondary: Public
1.80 km
Saint Francis Catholic Secondary School
Secondary: Catholic
17.69 km
Grimsby Secondary School
Secondary: Public
8.13 km
E L Crossley Secondary School
Secondary: Public
20.09 km
Blessed Trinity Catholic Secondary School
Secondary: Catholic
9.00 km


