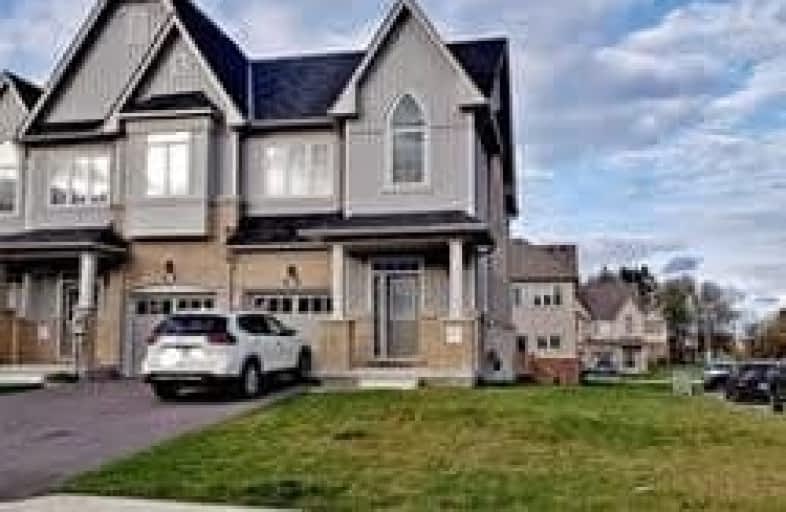
Park Public School
Elementary: Public
5.75 km
Grand Avenue Public School
Elementary: Public
5.59 km
Jacob Beam Public School
Elementary: Public
0.72 km
St John Catholic Elementary School
Elementary: Catholic
3.69 km
Senator Gibson
Elementary: Public
1.02 km
St Mark Catholic Elementary School
Elementary: Catholic
0.77 km
DSBN Academy
Secondary: Public
17.62 km
South Lincoln High School
Secondary: Public
9.70 km
Beamsville District Secondary School
Secondary: Public
0.65 km
Grimsby Secondary School
Secondary: Public
8.75 km
E L Crossley Secondary School
Secondary: Public
18.30 km
Blessed Trinity Catholic Secondary School
Secondary: Catholic
9.64 km




