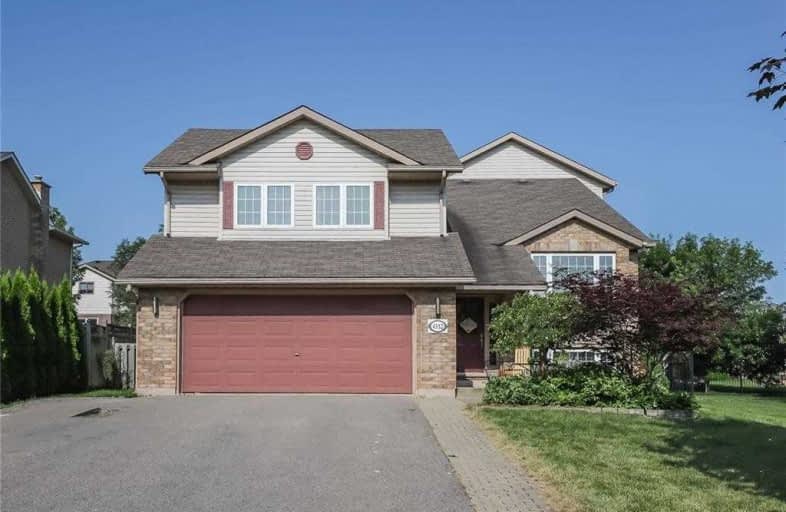
Park Public School
Elementary: Public
4.52 km
Grand Avenue Public School
Elementary: Public
4.32 km
Jacob Beam Public School
Elementary: Public
0.56 km
St John Catholic Elementary School
Elementary: Catholic
2.44 km
Senator Gibson
Elementary: Public
0.92 km
St Mark Catholic Elementary School
Elementary: Catholic
1.32 km
DSBN Academy
Secondary: Public
18.69 km
South Lincoln High School
Secondary: Public
9.81 km
Beamsville District Secondary School
Secondary: Public
0.85 km
Grimsby Secondary School
Secondary: Public
7.55 km
E L Crossley Secondary School
Secondary: Public
19.57 km
Blessed Trinity Catholic Secondary School
Secondary: Catholic
8.44 km









