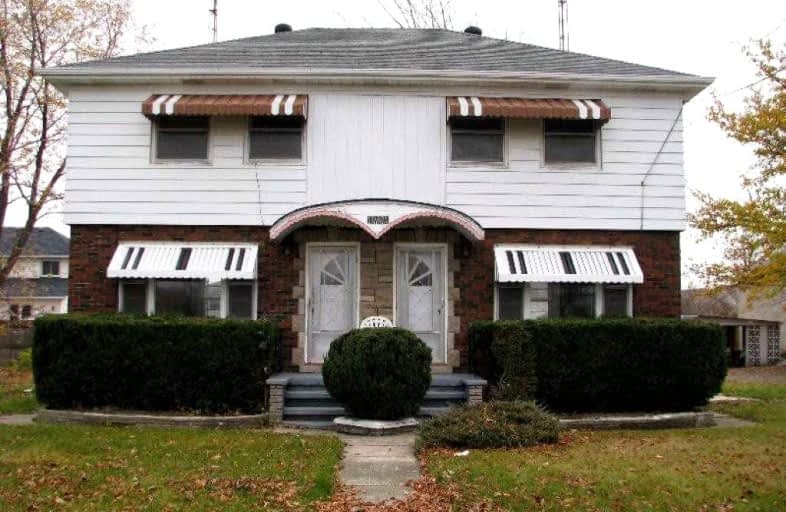
Park Public School
Elementary: Public
4.94 km
Grand Avenue Public School
Elementary: Public
4.63 km
Jacob Beam Public School
Elementary: Public
0.84 km
St John Catholic Elementary School
Elementary: Catholic
2.83 km
Senator Gibson
Elementary: Public
0.37 km
St Mark Catholic Elementary School
Elementary: Catholic
1.70 km
DSBN Academy
Secondary: Public
18.18 km
South Lincoln High School
Secondary: Public
10.48 km
Beamsville District Secondary School
Secondary: Public
0.64 km
Grimsby Secondary School
Secondary: Public
7.98 km
E L Crossley Secondary School
Secondary: Public
19.45 km
Blessed Trinity Catholic Secondary School
Secondary: Catholic
8.87 km


