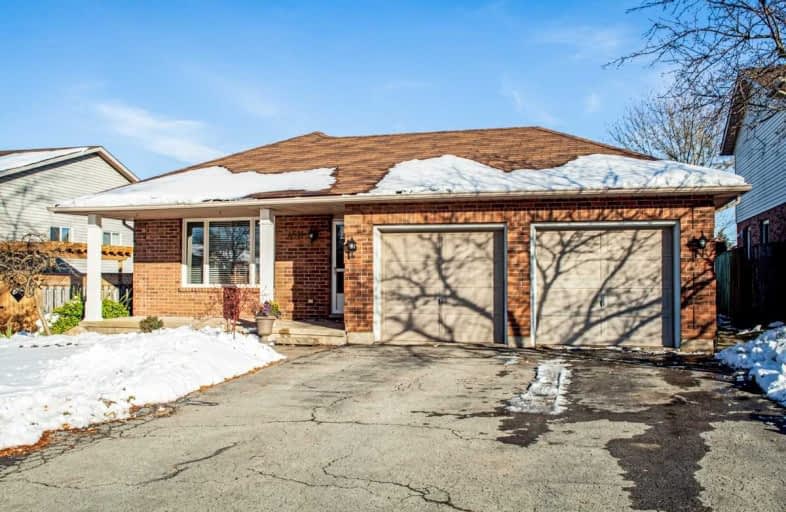
Park Public School
Elementary: Public
5.21 km
Grand Avenue Public School
Elementary: Public
4.80 km
Jacob Beam Public School
Elementary: Public
1.40 km
St John Catholic Elementary School
Elementary: Catholic
3.11 km
Senator Gibson
Elementary: Public
0.68 km
St Mark Catholic Elementary School
Elementary: Catholic
2.23 km
DSBN Academy
Secondary: Public
17.91 km
South Lincoln High School
Secondary: Public
11.07 km
Beamsville District Secondary School
Secondary: Public
1.06 km
Grimsby Secondary School
Secondary: Public
8.23 km
E L Crossley Secondary School
Secondary: Public
19.54 km
Blessed Trinity Catholic Secondary School
Secondary: Catholic
9.11 km



