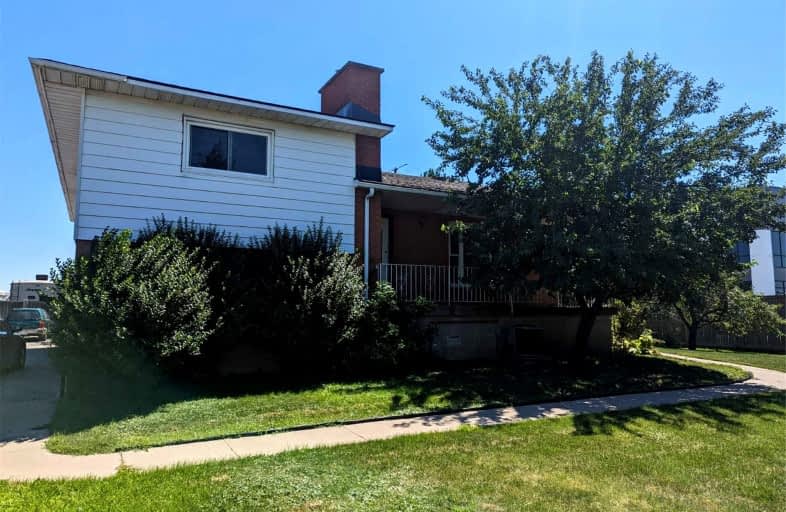
Park Public School
Elementary: Public
5.57 km
Grand Avenue Public School
Elementary: Public
5.07 km
Jacob Beam Public School
Elementary: Public
2.11 km
St John Catholic Elementary School
Elementary: Catholic
3.54 km
Senator Gibson
Elementary: Public
1.34 km
St Mark Catholic Elementary School
Elementary: Catholic
2.91 km
South Lincoln High School
Secondary: Public
11.78 km
Beamsville District Secondary School
Secondary: Public
1.72 km
Saint Francis Catholic Secondary School
Secondary: Catholic
17.30 km
Grimsby Secondary School
Secondary: Public
8.56 km
E L Crossley Secondary School
Secondary: Public
19.70 km
Blessed Trinity Catholic Secondary School
Secondary: Catholic
9.43 km
