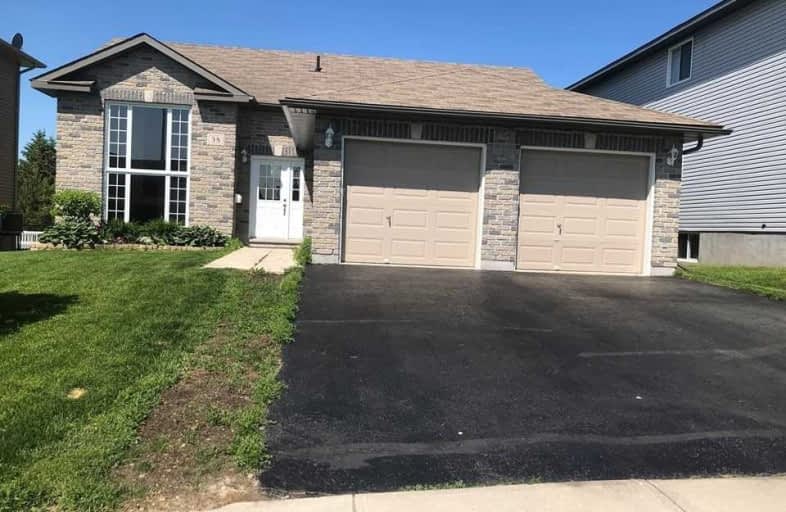
École publique Franco-Nord
Elementary: Public
13.75 km
Lively District Elementary School
Elementary: Public
1.61 km
École séparée Saint-Paul
Elementary: Catholic
1.10 km
Copper Cliff Public School
Elementary: Public
8.25 km
St James
Elementary: Catholic
0.86 km
Walden Public School
Elementary: Public
1.79 km
N'Swakamok Native Alternative School
Secondary: Public
14.23 km
École secondaire Catholique Champlain
Secondary: Catholic
16.21 km
Chelmsford Valley District Composite School
Secondary: Public
15.85 km
Lively District Secondary School
Secondary: Public
1.61 km
Lo-Ellen Park Secondary School
Secondary: Public
13.33 km
Lockerby Composite School
Secondary: Public
12.49 km


