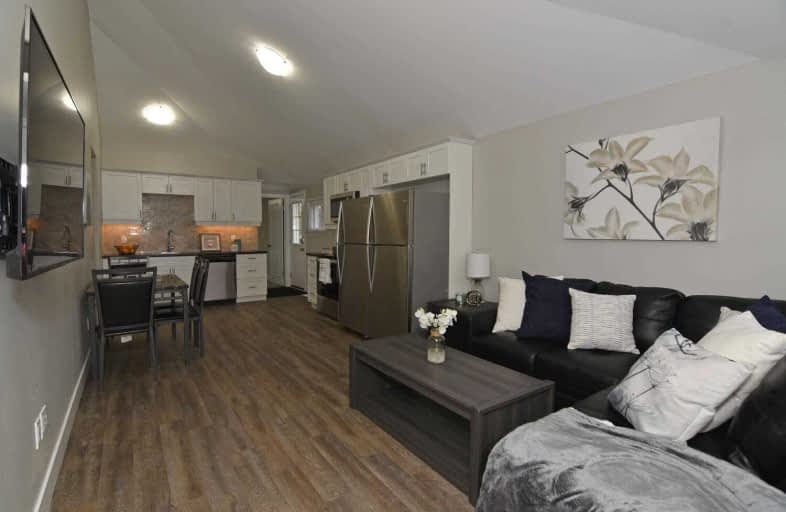
Victoria Public School
Elementary: Public
1.72 km
St Georges Public School
Elementary: Public
1.53 km
University Heights Public School
Elementary: Public
1.71 km
Ryerson Public School
Elementary: Public
1.97 km
Jeanne-Sauvé Public School
Elementary: Public
0.26 km
Eagle Heights Public School
Elementary: Public
1.10 km
École secondaire catholique École secondaire Monseigneur-Bruyère
Secondary: Catholic
3.81 km
Westminster Secondary School
Secondary: Public
3.59 km
London South Collegiate Institute
Secondary: Public
2.66 km
London Central Secondary School
Secondary: Public
1.40 km
Catholic Central High School
Secondary: Catholic
1.83 km
H B Beal Secondary School
Secondary: Public
2.22 km












