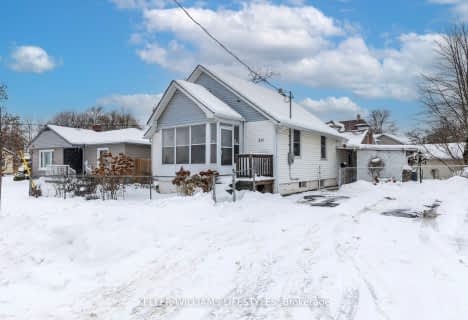
École élémentaire publique La Pommeraie
Elementary: Public
1.88 km
Byron Somerset Public School
Elementary: Public
2.03 km
W Sherwood Fox Public School
Elementary: Public
1.37 km
Jean Vanier Separate School
Elementary: Catholic
0.67 km
Woodland Heights Public School
Elementary: Public
2.17 km
Westmount Public School
Elementary: Public
0.80 km
Westminster Secondary School
Secondary: Public
2.21 km
London South Collegiate Institute
Secondary: Public
5.23 km
St Thomas Aquinas Secondary School
Secondary: Catholic
3.57 km
Oakridge Secondary School
Secondary: Public
3.27 km
Sir Frederick Banting Secondary School
Secondary: Public
5.96 km
Saunders Secondary School
Secondary: Public
0.82 km



