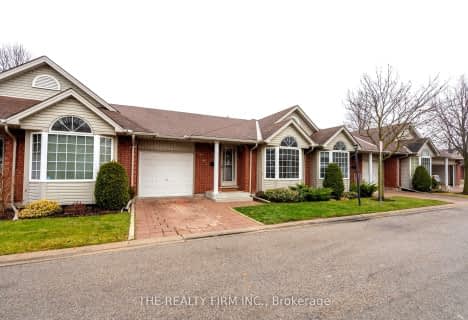
St Paul Separate School
Elementary: Catholic
0.17 km
John Dearness Public School
Elementary: Public
1.76 km
West Oaks French Immersion Public School
Elementary: Public
0.95 km
Riverside Public School
Elementary: Public
1.36 km
École élémentaire Marie-Curie
Elementary: Public
0.84 km
Clara Brenton Public School
Elementary: Public
0.37 km
Westminster Secondary School
Secondary: Public
4.16 km
St. Andre Bessette Secondary School
Secondary: Catholic
4.05 km
St Thomas Aquinas Secondary School
Secondary: Catholic
1.66 km
Oakridge Secondary School
Secondary: Public
0.56 km
Sir Frederick Banting Secondary School
Secondary: Public
2.83 km
Saunders Secondary School
Secondary: Public
4.36 km





