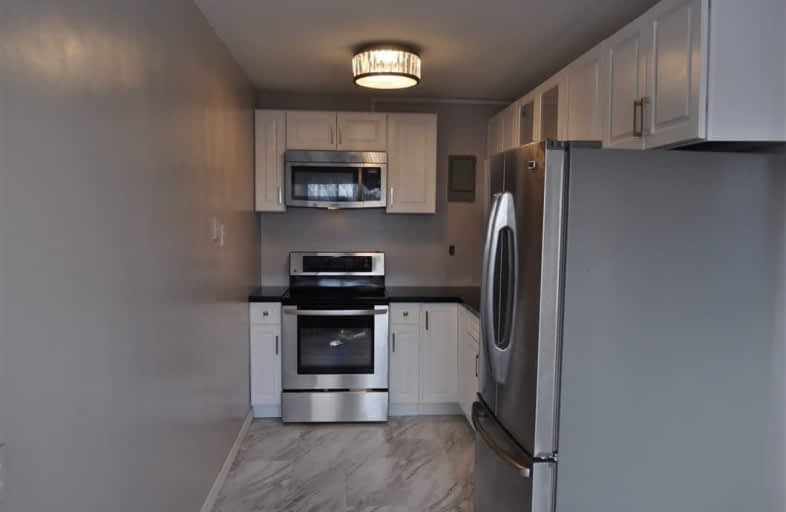
St Bernadette Separate School
Elementary: Catholic
0.89 km
St Pius X Separate School
Elementary: Catholic
2.14 km
Fairmont Public School
Elementary: Public
0.90 km
École élémentaire catholique Saint-Jean-de-Brébeuf
Elementary: Catholic
1.96 km
Tweedsmuir Public School
Elementary: Public
0.61 km
Princess AnneFrench Immersion Public School
Elementary: Public
1.81 km
G A Wheable Secondary School
Secondary: Public
3.58 km
Thames Valley Alternative Secondary School
Secondary: Public
3.44 km
B Davison Secondary School Secondary School
Secondary: Public
3.56 km
John Paul II Catholic Secondary School
Secondary: Catholic
4.67 km
Sir Wilfrid Laurier Secondary School
Secondary: Public
4.06 km
Clarke Road Secondary School
Secondary: Public
2.69 km
More about this building
View 1174 Hamilton Road, London