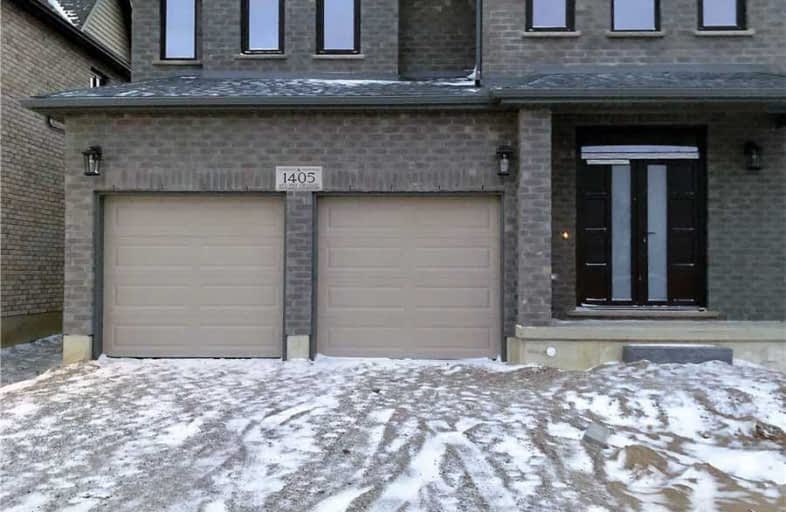
Sir Arthur Currie Public School
Elementary: Public
0.94 km
Orchard Park Public School
Elementary: Public
3.18 km
St Marguerite d'Youville
Elementary: Catholic
1.11 km
Clara Brenton Public School
Elementary: Public
4.08 km
Wilfrid Jury Public School
Elementary: Public
2.67 km
Emily Carr Public School
Elementary: Public
1.23 km
Westminster Secondary School
Secondary: Public
7.49 km
St. Andre Bessette Secondary School
Secondary: Catholic
0.31 km
St Thomas Aquinas Secondary School
Secondary: Catholic
5.30 km
Oakridge Secondary School
Secondary: Public
4.50 km
Medway High School
Secondary: Public
4.86 km
Sir Frederick Banting Secondary School
Secondary: Public
2.24 km





