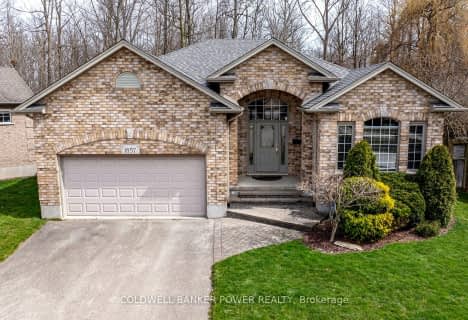Somewhat Walkable
- Some errands can be accomplished on foot.
Some Transit
- Most errands require a car.
Very Bikeable
- Most errands can be accomplished on bike.

Sir Arthur Currie Public School
Elementary: PublicSt Thomas More Separate School
Elementary: CatholicOrchard Park Public School
Elementary: PublicSt Marguerite d'Youville
Elementary: CatholicWilfrid Jury Public School
Elementary: PublicEmily Carr Public School
Elementary: PublicWestminster Secondary School
Secondary: PublicSt. Andre Bessette Secondary School
Secondary: CatholicSt Thomas Aquinas Secondary School
Secondary: CatholicOakridge Secondary School
Secondary: PublicMedway High School
Secondary: PublicSir Frederick Banting Secondary School
Secondary: Public-
The Black Pearl Pub
705 Fanshawe Park Road W, London, ON N6G 5B4 1.24km -
Fionn MacCool's
1673 Richmond Street, London, ON N6G 2N3 2.54km -
Wits End Pub & Grill
235 N Centre Road, London, ON N6G 5G3 2.56km
-
Early Riser Cafe
2115 Aldersbrook Road, London, ON N6G 3X1 1.01km -
Starbucks
615 Fanshawe Park Road, Unit 1, London, ON N6G 1.14km -
McDonald's
1280 Fanshawe Park Rd W, London, ON N6G 5B1 2.07km
-
GoodLife Fitness
1225 Wonderland Road N, London, ON N6G 2V9 0.44km -
Combine Fitness
1695 Wonderland Road N, London, ON N6G 4W3 1.01km -
Movati Athletic - London North
755 Wonderland Road North, London, ON N6H 4L1 2.23km
-
Rexall
1375 Beaverbrook Avenue, London, ON N6H 0J1 2.23km -
UH Prescription Centre
339 Windermere Rd, London, ON N6G 2V4 2.43km -
London Care Pharmacy
140 Oxford Street E, Suite 101, London, ON N6A 5R9 4.2km
-
Rose's Tree of Life Caribbean Delight
1225 Wonderland Road N, London, ON N6G 2V9 0.45km -
Subway Restaurants
1225 Wonderland Rd, London, ON N6G 2V9 0.44km -
Chicken Plus
1225 Wonderland Road N, Unit 37C, Sherwood Forest Mall, London, ON N6G 2V9 0.42km
-
Sherwood Forest Mall
1225 Wonderland Road N, London, ON N6G 2V9 0.44km -
Cherryhill Village Mall
301 Oxford St W, London, ON N6H 1S6 3.22km -
Esam Construction
301 Oxford Street W, London, ON N6H 1S6 3.22km
-
Food Basics
1225 Wonderland Road N, London, ON N6G 2V9 0.46km -
Robert & Tracey’s No Frills
599 Fanshawe Park Road W, London, ON N6G 5B3 1.19km -
Farm Boy
1415 Beaverbrook Avenue, London, ON N6H 0J1 2.21km
-
The Beer Store
1080 Adelaide Street N, London, ON N5Y 2N1 5.14km -
LCBO
71 York Street, London, ON N6A 1A6 5.32km -
LCBO
450 Columbia Street W, Waterloo, ON N2T 2W1 78.51km
-
Shell Canada Products
880 Wonderland Road N, London, ON N6G 4X7 1.61km -
Porky's Bbq & Leisure
1075 Sarnia Road, London, ON N6H 5J9 2.7km -
Shell
1170 Oxford Street W, London, ON N6H 4N2 3.96km
-
Western Film
Western University, Room 340, UCC Building, London, ON N6A 5B8 2.32km -
Cineplex
1680 Richmond Street, London, ON N6G 2.95km -
Imagine Cinemas London
355 Wellington Street, London, ON N6A 3N7 5.63km
-
London Public Library - Sherwood Branch
1225 Wonderland Road N, London, ON N6G 2V9 0.44km -
D. B. Weldon Library
1151 Richmond Street, London, ON N6A 3K7 2.36km -
Cherryhill Public Library
301 Oxford Street W, London, ON N6H 1S6 3.15km
-
London Health Sciences Centre - University Hospital
339 Windermere Road, London, ON N6G 2V4 2.43km -
Parkwood Hospital
801 Commissioners Road E, London, ON N6C 5J1 8.56km -
Sheer Health Medical Clinic
1476 Aldersbrook Road, London, ON N6G 0P5 1.08km
-
A.L. Furanna Park
London ON 1.15km -
Ambleside Park
Ontario 1.45km -
Peppertree Park
London ON N6G 1L1 1.9km
-
BMO Bank of Montreal
1225 Wonderland Rd N (at Gainsborough Rd), London ON N6G 2V9 0.47km -
BMO Bank of Montreal
880 Wonderland Rd N, London ON N6G 4X7 1.61km -
CIBC
1151 Richmond St, London ON N6A 5C2 2.29km












