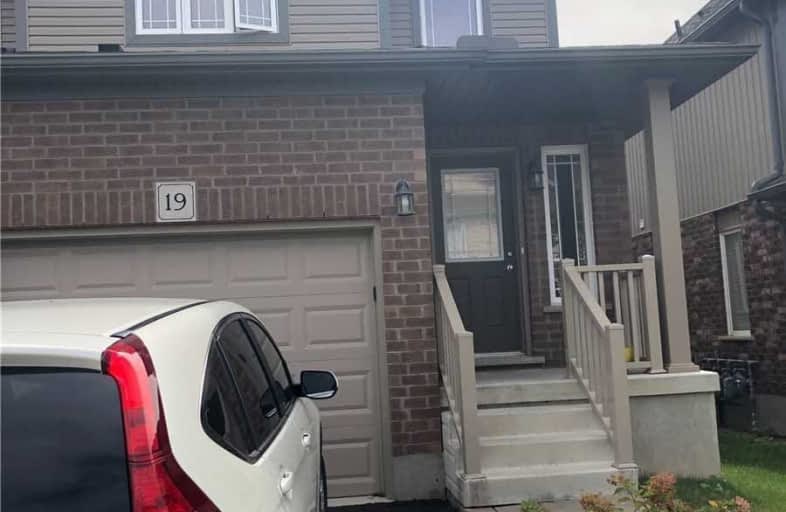
St. Nicholas Senior Separate School
Elementary: Catholic
0.53 km
John Dearness Public School
Elementary: Public
2.43 km
St Theresa Separate School
Elementary: Catholic
2.48 km
École élémentaire Marie-Curie
Elementary: Public
2.85 km
Byron Northview Public School
Elementary: Public
1.81 km
Byron Southwood Public School
Elementary: Public
2.64 km
Westminster Secondary School
Secondary: Public
6.78 km
St. Andre Bessette Secondary School
Secondary: Catholic
6.21 km
St Thomas Aquinas Secondary School
Secondary: Catholic
2.13 km
Oakridge Secondary School
Secondary: Public
3.99 km
Sir Frederick Banting Secondary School
Secondary: Public
6.16 km
Saunders Secondary School
Secondary: Public
5.96 km


