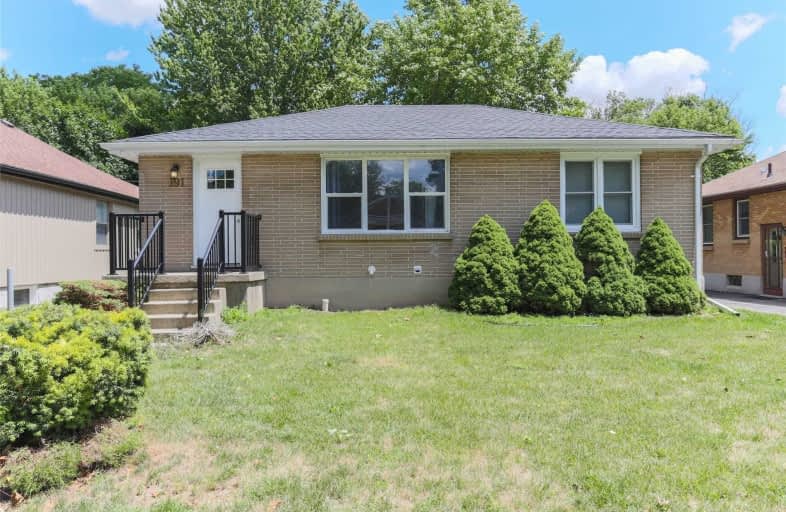
Victoria Public School
Elementary: Public
1.80 km
St Georges Public School
Elementary: Public
1.68 km
University Heights Public School
Elementary: Public
1.49 km
Ryerson Public School
Elementary: Public
2.03 km
Jeanne-Sauvé Public School
Elementary: Public
0.18 km
Eagle Heights Public School
Elementary: Public
0.87 km
École secondaire catholique École secondaire Monseigneur-Bruyère
Secondary: Catholic
3.92 km
Westminster Secondary School
Secondary: Public
3.57 km
London South Collegiate Institute
Secondary: Public
2.85 km
London Central Secondary School
Secondary: Public
1.64 km
Catholic Central High School
Secondary: Catholic
2.07 km
H B Beal Secondary School
Secondary: Public
2.46 km











