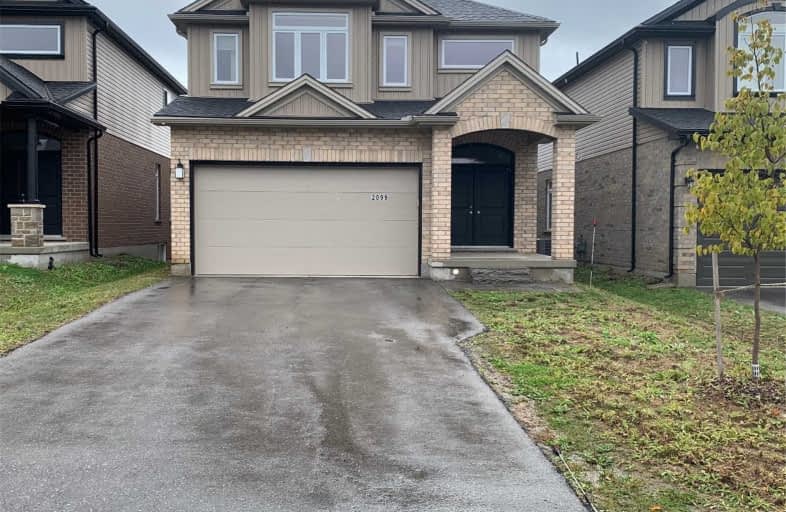
Centennial Central School
Elementary: Public
1.64 km
St Mark
Elementary: Catholic
2.40 km
Stoneybrook Public School
Elementary: Public
3.05 km
Northridge Public School
Elementary: Public
2.27 km
Jack Chambers Public School
Elementary: Public
2.61 km
Stoney Creek Public School
Elementary: Public
1.06 km
École secondaire Gabriel-Dumont
Secondary: Public
4.53 km
École secondaire catholique École secondaire Monseigneur-Bruyère
Secondary: Catholic
4.54 km
Mother Teresa Catholic Secondary School
Secondary: Catholic
0.63 km
Montcalm Secondary School
Secondary: Public
4.25 km
Medway High School
Secondary: Public
3.25 km
A B Lucas Secondary School
Secondary: Public
2.39 km



