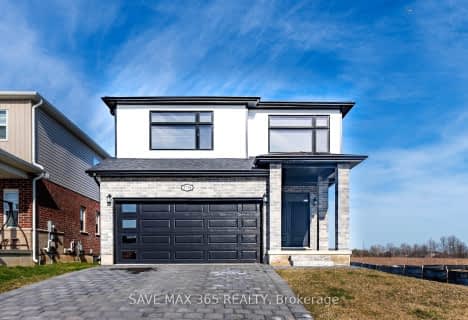
École élémentaire publique La Pommeraie
Elementary: Public
1.86 km
St Jude Separate School
Elementary: Catholic
3.82 km
W Sherwood Fox Public School
Elementary: Public
3.48 km
Jean Vanier Separate School
Elementary: Catholic
2.97 km
Westmount Public School
Elementary: Public
2.89 km
Lambeth Public School
Elementary: Public
0.78 km
Westminster Secondary School
Secondary: Public
4.56 km
London South Collegiate Institute
Secondary: Public
6.85 km
St Thomas Aquinas Secondary School
Secondary: Catholic
6.61 km
London Central Secondary School
Secondary: Public
8.65 km
Oakridge Secondary School
Secondary: Public
6.67 km
Saunders Secondary School
Secondary: Public
3.02 km


