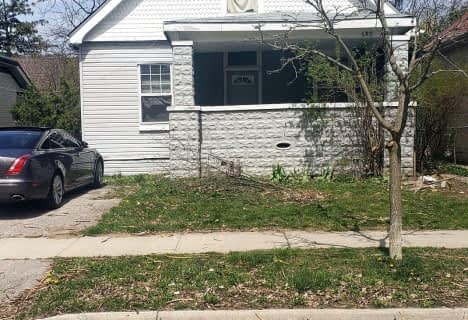
St Thomas More Separate School
Elementary: Catholic
1.70 km
Victoria Public School
Elementary: Public
2.13 km
University Heights Public School
Elementary: Public
0.96 km
Jeanne-Sauvé Public School
Elementary: Public
0.68 km
Eagle Heights Public School
Elementary: Public
0.43 km
Kensal Park Public School
Elementary: Public
2.41 km
Westminster Secondary School
Secondary: Public
3.62 km
London South Collegiate Institute
Secondary: Public
3.37 km
London Central Secondary School
Secondary: Public
2.23 km
Catholic Central High School
Secondary: Catholic
2.67 km
Sir Frederick Banting Secondary School
Secondary: Public
2.96 km
H B Beal Secondary School
Secondary: Public
3.06 km




