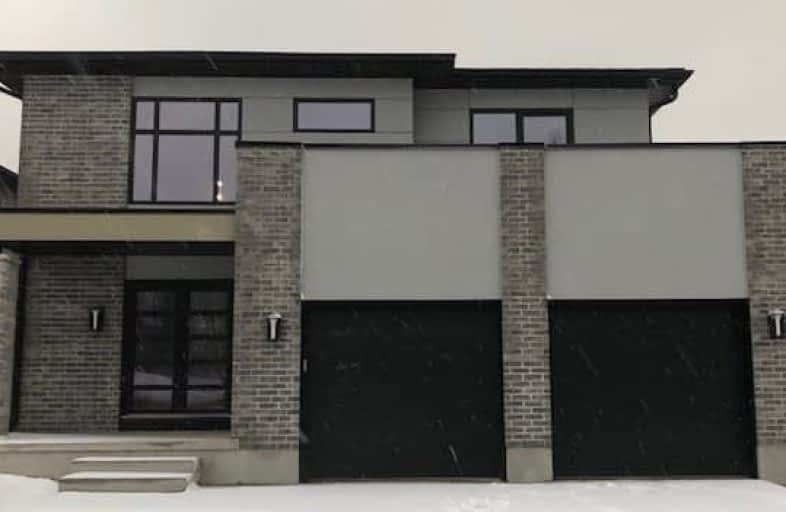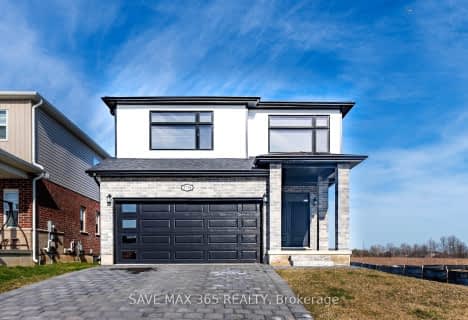
École élémentaire publique La Pommeraie
Elementary: Public
1.90 km
St Jude Separate School
Elementary: Catholic
3.67 km
W Sherwood Fox Public School
Elementary: Public
3.37 km
Jean Vanier Separate School
Elementary: Catholic
2.90 km
Westmount Public School
Elementary: Public
2.81 km
Lambeth Public School
Elementary: Public
0.96 km
Westminster Secondary School
Secondary: Public
4.43 km
London South Collegiate Institute
Secondary: Public
6.68 km
St Thomas Aquinas Secondary School
Secondary: Catholic
6.62 km
London Central Secondary School
Secondary: Public
8.50 km
Oakridge Secondary School
Secondary: Public
6.63 km
Saunders Secondary School
Secondary: Public
2.93 km



