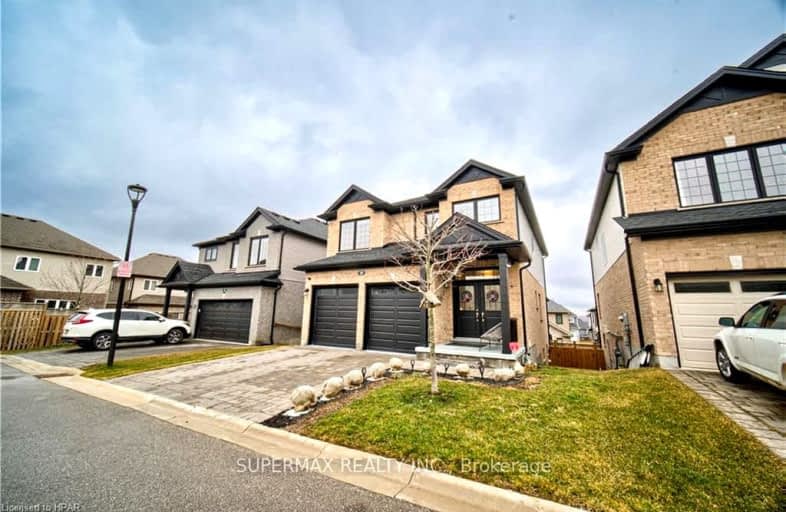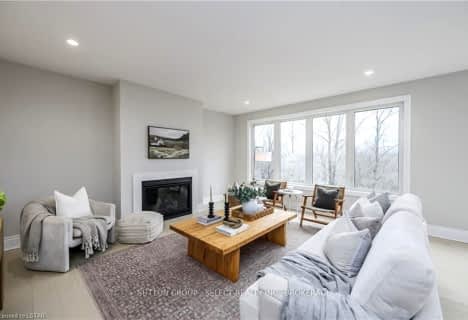Car-Dependent
- Almost all errands require a car.
Minimal Transit
- Almost all errands require a car.
Somewhat Bikeable
- Most errands require a car.

Holy Family Elementary School
Elementary: CatholicSt Bernadette Separate School
Elementary: CatholicSt Robert Separate School
Elementary: CatholicÉcole élémentaire catholique Saint-Jean-de-Brébeuf
Elementary: CatholicTweedsmuir Public School
Elementary: PublicJohn P Robarts Public School
Elementary: PublicG A Wheable Secondary School
Secondary: PublicThames Valley Alternative Secondary School
Secondary: PublicB Davison Secondary School Secondary School
Secondary: PublicJohn Paul II Catholic Secondary School
Secondary: CatholicSir Wilfrid Laurier Secondary School
Secondary: PublicClarke Road Secondary School
Secondary: Public-
Fireside Grill & Bar
1166 Commissioners Road E, London, ON N5Z 4W8 3.71km -
Eastside Bar & Grill
750 Hamilton Road, London, ON N5Z 1T7 4.52km -
Players Sports Bar
1749 Dundas Street, London, ON N5W 3E4 4.78km
-
Tim Hortons
1200 Commissioners Road E, London, ON N5Z 4R3 3.39km -
Scotian Isle Baked Goods
972 Hamilton Road, Unit 13, London, ON N5W 1V6 3.49km -
7-Eleven
1076 Commissioners Rd E, London, ON N5Z 4T4 4.03km
-
Shoppers Drug Mart
142 Clarke Road, London, ON N5W 5E1 3.1km -
Shoppers Drug Mart
510 Hamilton Road, London, ON N5Z 1S4 5.47km -
Luna Rx Guardian
130 Thompson Road, London, ON N5Z 2Y6 5.99km
-
Spare Parts Diner
63 Clarke Road, London, ON N5W 5Y2 1.82km -
Vera's Pizza
2030 Meadowgate Boulevard, London, ON N6M 1K1 2.35km -
Take One Chinese Cuisine
2030 Meadowgate Boulevard, London, ON N6M 1K1 2.39km
-
Forest City Velodrome At Ice House
4380 Wellington Road S, London, ON N6E 2Z6 7.13km -
Superstore Mall
4380 Wellington Road S, London, ON N6E 2Z6 7.13km -
White Oaks Mall
1105 Wellington Road, London, ON N6E 1V4 7.05km
-
Metro
155 Clarke Road, London, ON N5W 5C9 3.17km -
Food Basics
1200 Commissioners Road E, London, ON N5Z 4R3 3.39km -
Mark & Sarah's No Frills
960 Hamilton Road, London, ON N5W 1A3 3.55km
-
LCBO
71 York Street, London, ON N6A 1A6 8.28km -
The Beer Store
1080 Adelaide Street N, London, ON N5Y 2N1 8.75km -
The Beer Store
875 Highland Road W, Kitchener, ON N2N 2Y2 72.45km
-
U-Haul Moving & Storage of London
112 Clarke Rd, London, ON N5W 5E1 2.92km -
Shell
957 Hamilton Road, London, ON N5W 1A2 3.57km -
7-Eleven
1076 Commissioners Rd E, London, ON N5Z 4T4 4.03km
-
Mustang Drive-In
2551 Wilton Grove Road, London, ON N6N 1M7 4.89km -
Landmark Cinemas 8 London
983 Wellington Road S, London, ON N6E 3A9 6.71km -
Palace Theatre
710 Dundas Street, London, ON N5W 2Z4 6.74km
-
London Public Library
1166 Commissioners Road E, London, ON N5Z 4W8 3.67km -
Public Library
251 Dundas Street, London, ON N6A 6H9 7.93km -
London Public Library Landon Branch
167 Wortley Road, London, ON N6C 3P6 8.26km
-
London Health Sciences Centre - University Hospital
339 Windermere Road, London, ON N6G 2V4 11.25km -
Alexandra Hospital
29 Noxon Street, Ingersoll, ON N5C 1B8 23.7km -
Hospital Medical Clinic
333 Athlone Avenue, Woodstock, ON N4V 0B8 35.73km
-
City Wide Sports Park
London ON 2.2km -
Kiwanas Park
Trafalgar St (Thorne Ave), London ON 3.49km -
Victoria Park, London, Ontario
580 Clarence St, London ON N6A 3G1 3.75km
-
BMO Bank of Montreal
1315 Commissioners Rd E (at Highbury Ave S), London ON N6M 0B8 2.78km -
TD Bank Financial Group
155 Clarke Rd, London ON N5W 5C9 3.18km -
CIBC
2356 Hamilton Rd, London ON N6M 1H6 3.36km

















