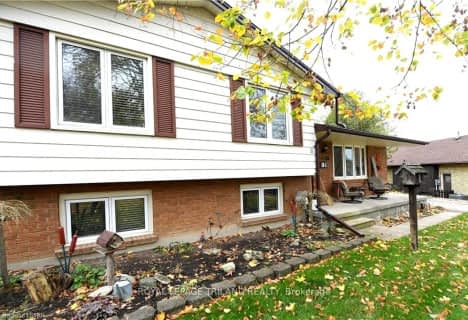
Holy Rosary Separate School
Elementary: Catholic
0.25 km
Tecumseh Public School
Elementary: Public
0.92 km
Sir George Etienne Cartier Public School
Elementary: Public
1.23 km
St. John French Immersion School
Elementary: Catholic
1.53 km
Mountsfield Public School
Elementary: Public
1.09 km
Princess Elizabeth Public School
Elementary: Public
0.99 km
G A Wheable Secondary School
Secondary: Public
1.28 km
B Davison Secondary School Secondary School
Secondary: Public
1.76 km
London South Collegiate Institute
Secondary: Public
1.02 km
London Central Secondary School
Secondary: Public
2.87 km
Catholic Central High School
Secondary: Catholic
2.60 km
H B Beal Secondary School
Secondary: Public
2.53 km












