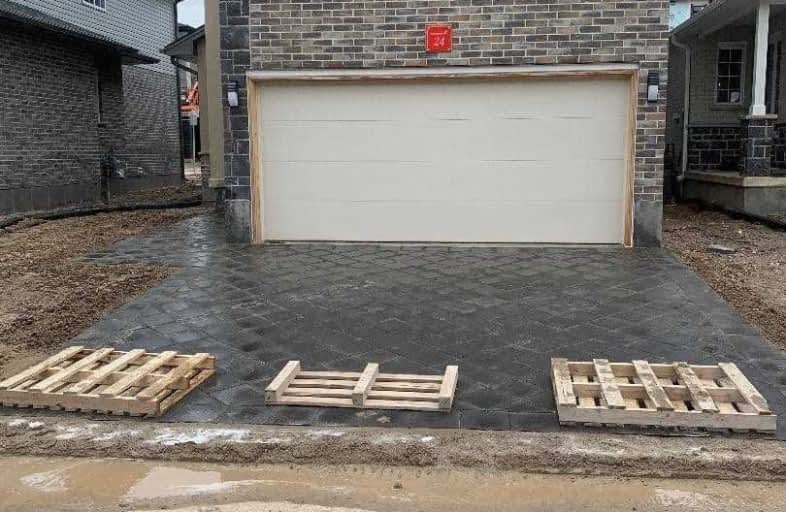Car-Dependent
- Almost all errands require a car.
17
/100
Some Transit
- Most errands require a car.
37
/100
Somewhat Bikeable
- Most errands require a car.
36
/100

St Jude Separate School
Elementary: Catholic
1.60 km
Arthur Ford Public School
Elementary: Public
1.99 km
W Sherwood Fox Public School
Elementary: Public
2.07 km
Sir Isaac Brock Public School
Elementary: Public
1.15 km
Ashley Oaks Public School
Elementary: Public
2.17 km
Westmount Public School
Elementary: Public
2.24 km
G A Wheable Secondary School
Secondary: Public
5.73 km
Westminster Secondary School
Secondary: Public
2.73 km
London South Collegiate Institute
Secondary: Public
4.37 km
London Central Secondary School
Secondary: Public
6.32 km
Catholic Central High School
Secondary: Catholic
6.31 km
Saunders Secondary School
Secondary: Public
2.23 km
-
White Oaks Optimist Park
560 Bradley Ave, London ON N6E 2L7 2.97km -
Saturn Playground White Oaks
London ON 3.27km -
Hamlyn Park
London ON 3.31km
-
CIBC
3109 Wonderland Rd S, London ON N6L 1R4 1km -
TD Bank Financial Group
3029 Wonderland Rd S (Southdale), London ON N6L 1R4 1.14km -
Localcoin Bitcoin ATM - Hasty Market
99 Belmont Dr, London ON N6J 4K2 1.67km



