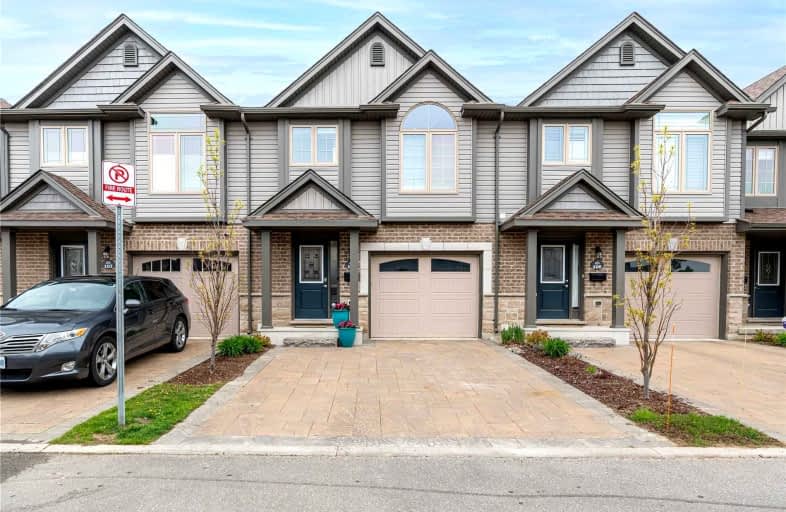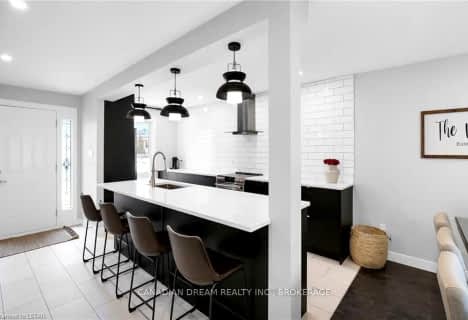
St Jude Separate School
Elementary: Catholic
1.76 km
Arthur Ford Public School
Elementary: Public
2.15 km
W Sherwood Fox Public School
Elementary: Public
2.19 km
Sir Isaac Brock Public School
Elementary: Public
1.32 km
Ashley Oaks Public School
Elementary: Public
2.23 km
Westmount Public School
Elementary: Public
2.30 km
Westminster Secondary School
Secondary: Public
2.88 km
London South Collegiate Institute
Secondary: Public
4.53 km
London Central Secondary School
Secondary: Public
6.48 km
Oakridge Secondary School
Secondary: Public
6.03 km
Catholic Central High School
Secondary: Catholic
6.48 km
Saunders Secondary School
Secondary: Public
2.29 km
$
$739,900
- 4 bath
- 3 bed
- 2000 sqft
6849 Royal Magnolia Avenue East, London, Ontario • N6P 1H5 • London












