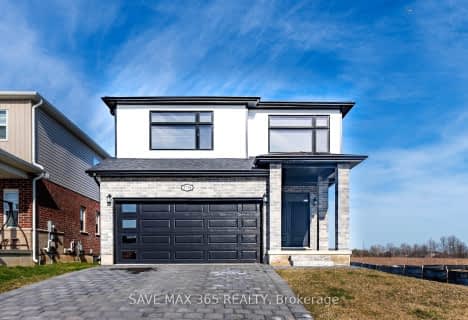
St Jude Separate School
Elementary: Catholic
1.75 km
Arthur Ford Public School
Elementary: Public
2.14 km
W Sherwood Fox Public School
Elementary: Public
2.09 km
Sir Isaac Brock Public School
Elementary: Public
1.37 km
Jean Vanier Separate School
Elementary: Catholic
2.28 km
Westmount Public School
Elementary: Public
2.16 km
Westminster Secondary School
Secondary: Public
2.83 km
London South Collegiate Institute
Secondary: Public
4.59 km
London Central Secondary School
Secondary: Public
6.51 km
Oakridge Secondary School
Secondary: Public
5.93 km
Catholic Central High School
Secondary: Catholic
6.52 km
Saunders Secondary School
Secondary: Public
2.17 km











