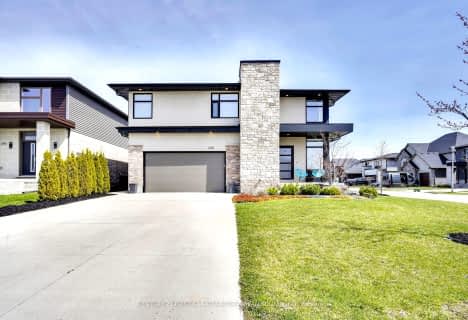
École élémentaire publique La Pommeraie
Elementary: Public
1.83 km
Byron Somerset Public School
Elementary: Public
4.05 km
W Sherwood Fox Public School
Elementary: Public
3.88 km
Jean Vanier Separate School
Elementary: Catholic
3.25 km
Westmount Public School
Elementary: Public
3.19 km
Lambeth Public School
Elementary: Public
0.33 km
Westminster Secondary School
Secondary: Public
4.98 km
London South Collegiate Institute
Secondary: Public
7.40 km
St Thomas Aquinas Secondary School
Secondary: Catholic
6.56 km
Oakridge Secondary School
Secondary: Public
6.80 km
Sir Frederick Banting Secondary School
Secondary: Public
9.55 km
Saunders Secondary School
Secondary: Public
3.34 km












