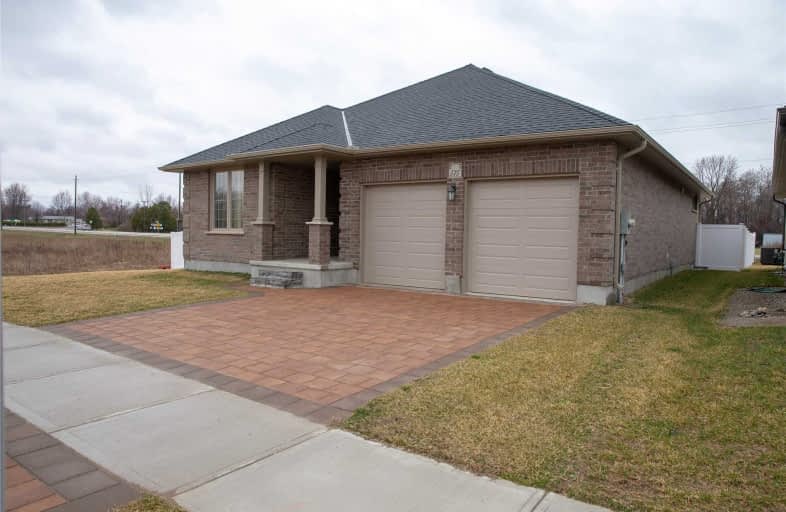
Delaware Central School
Elementary: Public
4.70 km
Valleyview Central Public School
Elementary: Public
13.22 km
Caradoc North School
Elementary: Public
9.30 km
Caradoc Public School
Elementary: Public
1.65 km
Our Lady of Lourdes Separate School
Elementary: Catholic
5.65 km
Parkview Public School
Elementary: Public
7.01 km
Holy Cross Catholic Secondary School
Secondary: Catholic
13.85 km
St. Andre Bessette Secondary School
Secondary: Catholic
17.64 km
St Thomas Aquinas Secondary School
Secondary: Catholic
13.93 km
Oakridge Secondary School
Secondary: Public
15.79 km
Strathroy District Collegiate Institute
Secondary: Public
13.91 km
Saunders Secondary School
Secondary: Public
15.98 km
$XXX,XXX
- — bath
- — bed
- — sqft
2243 Church Street, Strathroy-Caradoc, Ontario • N0L 1W0 • Mount Brydges



