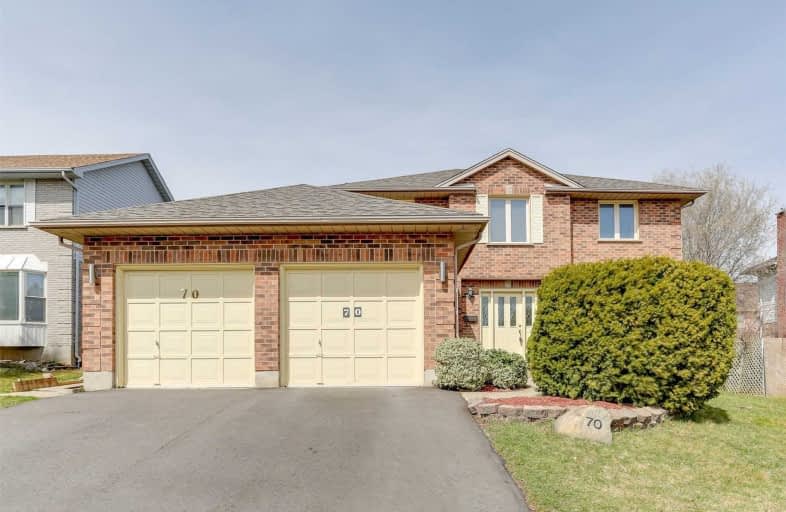
St Thomas More Separate School
Elementary: Catholic
2.08 km
Orchard Park Public School
Elementary: Public
1.96 km
University Heights Public School
Elementary: Public
2.17 km
St. Kateri Separate School
Elementary: Catholic
1.71 km
Masonville Public School
Elementary: Public
0.96 km
St Catherine of Siena
Elementary: Catholic
1.69 km
St. Andre Bessette Secondary School
Secondary: Catholic
3.67 km
Mother Teresa Catholic Secondary School
Secondary: Catholic
4.38 km
London Central Secondary School
Secondary: Public
4.46 km
Medway High School
Secondary: Public
3.82 km
Sir Frederick Banting Secondary School
Secondary: Public
2.42 km
A B Lucas Secondary School
Secondary: Public
3.44 km




